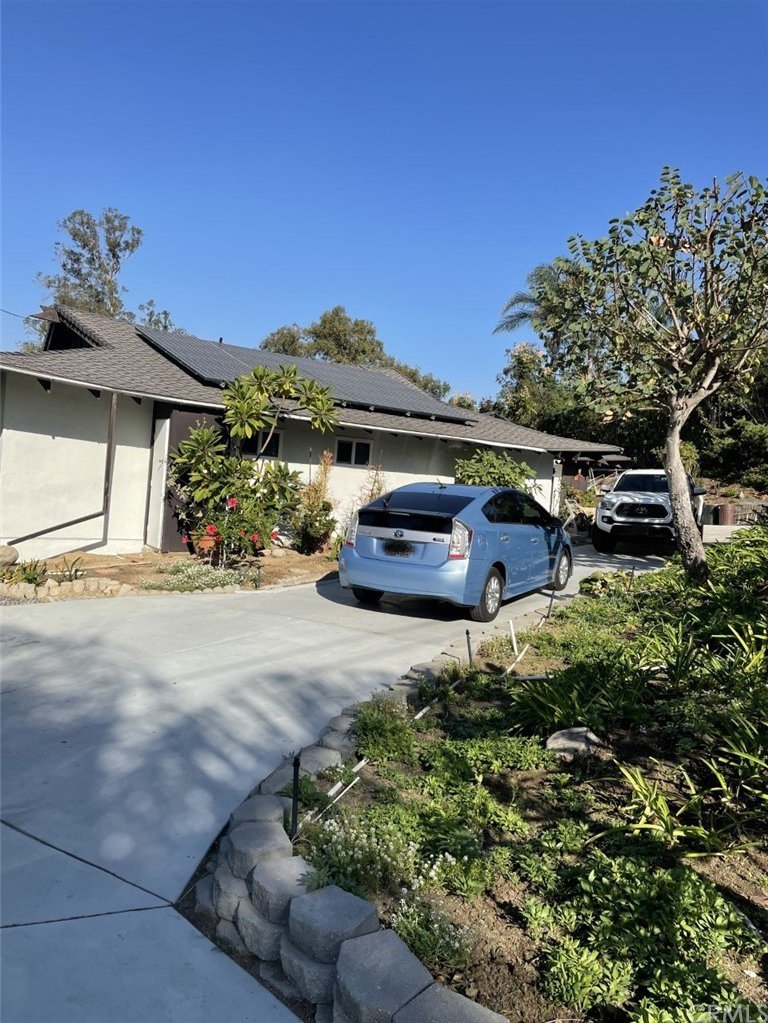340 S Timken Road, Anaheim Hills, CA 92808
- $1,355,000
- 4
- BD
- 3
- BA
- 2,728
- SqFt
- Sold Price
- $1,355,000
- List Price
- $1,370,000
- Closing Date
- Feb 04, 2022
- Status
- CLOSED
- MLS#
- DW21255234
- Year Built
- 1968
- Bedrooms
- 4
- Bathrooms
- 3
- Living Sq. Ft
- 2,728
- Lot Size
- 24,304
- Acres
- 0.56
- Lot Location
- Agricultural, Horse Property, Landscaped
- Days on Market
- 26
- Property Type
- Single Family Residential
- Property Sub Type
- Single Family Residence
- Stories
- One Level
Property Description
This gorgeous single level, 4-bedroom spacious home has it all! From the HUGE lot to the PAID OFF solar panels...you won't be disappointed. Located in one of the most private "estate zones", this home exudes serenity. Some features include recessed lighting, Pella windows, dual zone AC, crown molding, newer interior paint and doors, newer fixtures, lots of built-in cabinets and so much more! There's also a sunken living room, upgraded kitchen with granite counters and plenty of storage, new bamboo flooring throughout, expansive formal dining and family room, and an additional 180-sf room that can be used as an office which leads to your 400 sf Trex deck to take in those breathtaking views. The low maintenance yard also has an area with artificial turf for those moments of meditation and tranquility. Plenty of fruit and vegetables planted throughout the backyard as well. The property also offers a 600-sf green house with a gorgeous koi pond and an automatic feeding system. There's even a convenient 250 sf garden structure that comes complete with a tiled shower and sink and a 160-sf storage closet below. Too many amazing details to list (yes, there's more than these!) so come by and take a look for yourself...you'll be glad you did!
Additional Information
- Pool Description
- None
- Fireplace Description
- Family Room
- Heat
- Central
- Cooling
- Yes
- Cooling Description
- Central Air, Dual, Zoned
- View
- Mountain(s), Orchard, Panoramic, Trees/Woods
- Garage Spaces Total
- 2
- Sewer
- Public Sewer
- Water
- Public
- School District
- Orange Unified
- Interior Features
- Built-in Features, Ceiling Fan(s), Cathedral Ceiling(s), Granite Counters, High Ceilings, Living Room Deck Attached, Open Floorplan, Recessed Lighting, All Bedrooms Up, Bedroom on Main Level, Main Level Master, Walk-In Closet(s)
- Attached Structure
- Detached
- Number Of Units Total
- 1
Listing courtesy of Listing Agent: Amanda Rodriguez (amanda@socalselling.com) from Listing Office: Berkshire Hathaway H.S.C.P..
Listing sold by Edward Eyerman from Trusted Realty Group
Mortgage Calculator
Based on information from California Regional Multiple Listing Service, Inc. as of . This information is for your personal, non-commercial use and may not be used for any purpose other than to identify prospective properties you may be interested in purchasing. Display of MLS data is usually deemed reliable but is NOT guaranteed accurate by the MLS. Buyers are responsible for verifying the accuracy of all information and should investigate the data themselves or retain appropriate professionals. Information from sources other than the Listing Agent may have been included in the MLS data. Unless otherwise specified in writing, Broker/Agent has not and will not verify any information obtained from other sources. The Broker/Agent providing the information contained herein may or may not have been the Listing and/or Selling Agent.
