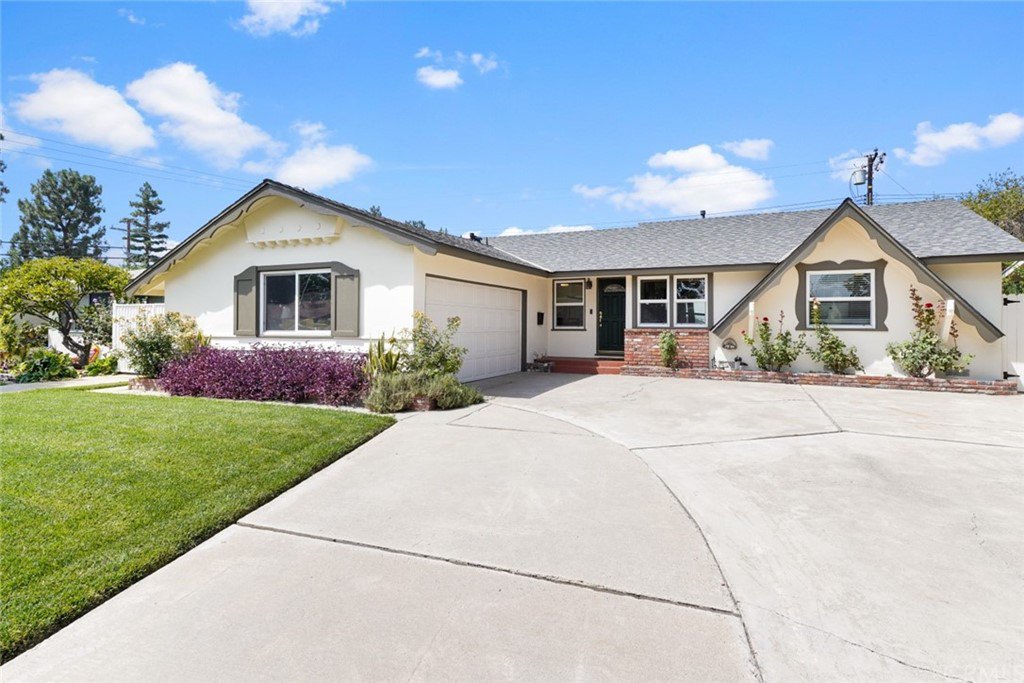1213 Ladera Vista Drive, Fullerton, CA 92831
- $930,000
- 3
- BD
- 2
- BA
- 1,474
- SqFt
- Sold Price
- $930,000
- List Price
- $899,000
- Closing Date
- Dec 14, 2021
- Status
- CLOSED
- MLS#
- DW21199175
- Year Built
- 1960
- Bedrooms
- 3
- Bathrooms
- 2
- Living Sq. Ft
- 1,474
- Lot Size
- 7,223
- Acres
- 0.17
- Lot Location
- Cul-De-Sac, Front Yard, Garden, Sprinklers In Rear, Sprinklers In Front, Level, Street Level
- Days on Market
- 0
- Property Type
- Single Family Residential
- Style
- Ranch
- Property Sub Type
- Single Family Residence
- Stories
- One Level
- Neighborhood
- Other
Property Description
Looking for comfortable living in a Fullerton home that’s ready for you to move in, unpack, and relax? There’s nothing for you to do but enjoy this stylish residence ideally located on a tranquil cul-de-sac. Step inside the bright and welcoming interior where recently refinished hardwood floors flow through the open layout. A brick wood-burning fireplace lends a warm vibe to the living room and adjoining dining area. Plenty of seating adorns the distinctive, curved breakfast bar and offers an ideal vantage for guests to watch you work your magic in the retro kitchen. Take advantage of a sunlit recreation room featuring new tile flooring and French doors that lead you to your backyard sanctuary. Host cookouts on your expansive patio or relax in the sun as tall trees and mature landscaping provide privacy. An auto-sprinkler system makes maintaining your lush lawn a breeze. Located within Walking Distance to 4 Award Winning Schools Troy, Acacia, Rosary and Cal State Fullerton. Come take a tour of this gem before it’s gone for good! Feel free to take a virtual tour of this gorgeous home at https://my.matterport.com/show/?m=o6nMWoXFjYc&mls=1
Additional Information
- Appliances
- Dishwasher, Gas Cooktop, Disposal, Gas Oven, Vented Exhaust Fan
- Pool Description
- None
- Fireplace Description
- Living Room
- Heat
- Central
- Cooling
- Yes
- Cooling Description
- Central Air
- View
- None
- Exterior Construction
- Stucco
- Roof
- Composition
- Garage Spaces Total
- 2
- Sewer
- Unknown
- Water
- Public
- School District
- Fullerton Joint Union High
- Interior Features
- Ceiling Fan(s), Crown Molding, Open Floorplan, Recessed Lighting, Tile Counters
- Attached Structure
- Detached
- Number Of Units Total
- 1
Listing courtesy of Listing Agent: Craig Marson (probaterealestate@yahoo.com) from Listing Office: First Team Real Estate.
Listing sold by Ling Shen from Star Max Realty
Mortgage Calculator
Based on information from California Regional Multiple Listing Service, Inc. as of . This information is for your personal, non-commercial use and may not be used for any purpose other than to identify prospective properties you may be interested in purchasing. Display of MLS data is usually deemed reliable but is NOT guaranteed accurate by the MLS. Buyers are responsible for verifying the accuracy of all information and should investigate the data themselves or retain appropriate professionals. Information from sources other than the Listing Agent may have been included in the MLS data. Unless otherwise specified in writing, Broker/Agent has not and will not verify any information obtained from other sources. The Broker/Agent providing the information contained herein may or may not have been the Listing and/or Selling Agent.
