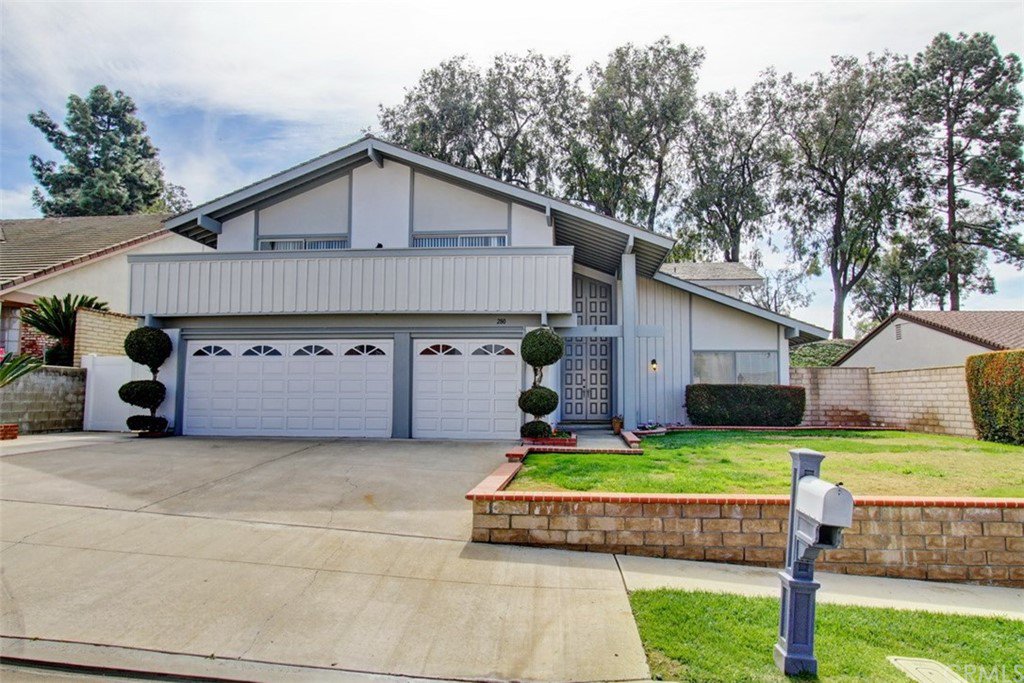280 E Country Hills Drive, La Habra, CA 90631
- $850,000
- 5
- BD
- 3
- BA
- 3,032
- SqFt
- Sold Price
- $850,000
- List Price
- $888,880
- Closing Date
- Jul 09, 2020
- Status
- CLOSED
- MLS#
- DW20014945
- Year Built
- 1975
- Bedrooms
- 5
- Bathrooms
- 3
- Living Sq. Ft
- 3,032
- Lot Size
- 7,370
- Acres
- 0.17
- Lot Location
- Back Yard, Front Yard, Landscaped, Rectangular Lot, Sprinkler System, Street Level, Yard
- Days on Market
- 75
- Property Type
- Single Family Residential
- Style
- Contemporary
- Property Sub Type
- Single Family Residence
- Stories
- Two Levels
- Neighborhood
- Country Hills East (Cnhe)
Property Description
First time on the market for this home, the largest model in Country Hills East! Five bedrooms, three baths (one full, two 3/4), 3032 sq ft, 7370 sq ft lot, three-car garage. Highest street on the tract, view to downtown LA from upstairs bonus room balcony. Clean and comfortable, with very flexible floorplan for all your activities. Fresh paint and carpeting throughout. Large dining room off the front living room. Granite counters and double oven in electric kitchen. Kitchen looks over the family room with fireplace, and features a pass-through window to granite shelf in backyard. View and access to large backyard from family room and dining room. Downstairs bedroom and 3/4 bath. Direct access to 3-car garage through downstairs laundry room. Three bedrooms upstairs with a full hall bath, plus the master suite with double vanity and shower, walk-in closet and second wall closet. Huge bonus room with balcony. All bathrooms updated with newer granite counters, vanities, toilets, and flooring. Newer shower enclosures in master and downstairs bath. Fullerton Joint High School District. Close to Laguna Lake and Fullerton Loop trail. Make this home your own today!
Additional Information
- HOA
- 100
- Frequency
- Monthly
- Association Amenities
- Maintenance Grounds
- Appliances
- Double Oven, Dishwasher, Electric Cooktop, Electric Oven, Disposal, Microwave, Refrigerator, Dryer, Washer
- Pool Description
- None
- Fireplace Description
- Family Room, Gas, Gas Starter, Masonry
- Heat
- Central, Forced Air, Natural Gas
- Cooling
- Yes
- Cooling Description
- Central Air, Electric
- View
- City Lights
- Patio
- Concrete
- Roof
- Tile
- Garage Spaces Total
- 3
- Sewer
- Public Sewer
- Water
- Public
- School District
- Fullerton Joint Union High
- Middle School
- Imperial
- High School
- Sonora
- Interior Features
- Balcony, Cathedral Ceiling(s), Granite Counters, High Ceilings, Pantry, Bedroom on Main Level, Walk-In Closet(s)
- Attached Structure
- Detached
- Number Of Units Total
- 1
Listing courtesy of Listing Agent: Janet Ortiz (justaskjanet@yahoo.com) from Listing Office: Century 21 Jervis & Associates.
Listing sold by Edward Franco from Keller Williams SELA
Mortgage Calculator
Based on information from California Regional Multiple Listing Service, Inc. as of . This information is for your personal, non-commercial use and may not be used for any purpose other than to identify prospective properties you may be interested in purchasing. Display of MLS data is usually deemed reliable but is NOT guaranteed accurate by the MLS. Buyers are responsible for verifying the accuracy of all information and should investigate the data themselves or retain appropriate professionals. Information from sources other than the Listing Agent may have been included in the MLS data. Unless otherwise specified in writing, Broker/Agent has not and will not verify any information obtained from other sources. The Broker/Agent providing the information contained herein may or may not have been the Listing and/or Selling Agent.
