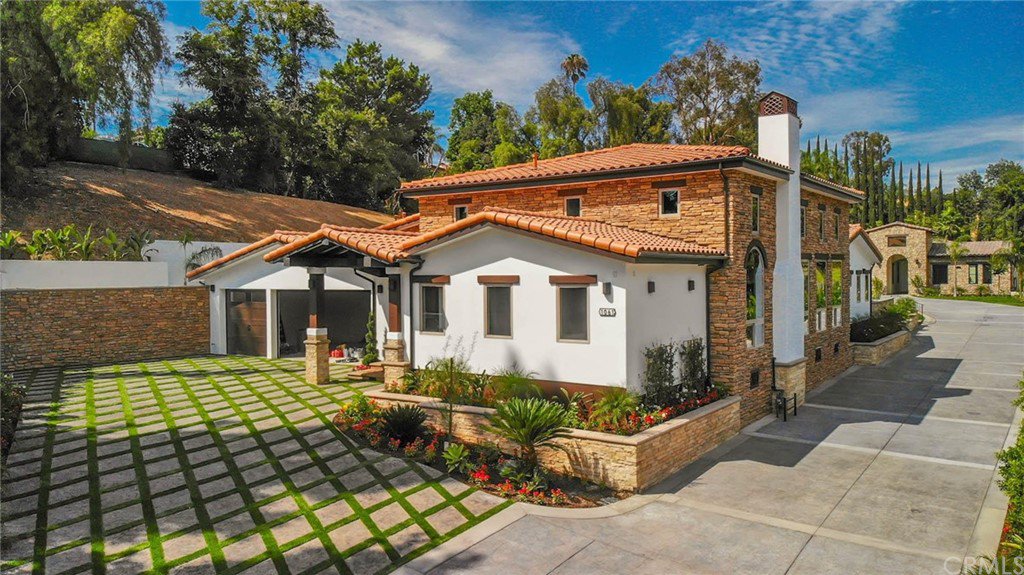1061 Arroyo Drive, Fullerton, CA 92833
- $1,830,000
- 5
- BD
- 5
- BA
- 4,686
- SqFt
- Sold Price
- $1,830,000
- List Price
- $1,998,000
- Closing Date
- Jan 17, 2020
- Status
- CLOSED
- MLS#
- DW19213378
- Year Built
- 2019
- Bedrooms
- 5
- Bathrooms
- 5
- Living Sq. Ft
- 4,686
- Lot Size
- 31,181
- Acres
- 0.72
- Lot Location
- Drip Irrigation/Bubblers, Sprinklers In Rear, Sprinklers In Front, Sprinklers Timer, Sprinklers On Side, Sprinkler System
- Days on Market
- 98
- Property Type
- Single Family Residential
- Style
- Colonial, Custom, Mediterranean, Spanish
- Property Sub Type
- Single Family Residence
- Stories
- One Level
- Neighborhood
- Fullerton Crest (Fucr)
Property Description
BRAND NEW CONSTRUCTION 2019, BEAUTIFUL HOME WITH 4686 SQ FT OF LIVING AREA SPANISH MEDITERRANEAN STYLE, WITH GARDENS ATTACHED THROUGHOUT WHOLE PROPERTY, GARAGE 570 SQ FT, HOUSE FOOTPRINT PLUS TRELLIS GRAND TOTAL 5356 SQ FT,. 5 BEDROOMS 5 BATHROOMS CUSTOM HOME, WHICH INCLUDES A MASTER & JUNIOR BEDROOM, BOTH WITH A PRIVATE OUTDOOR PATIO SEATING AREA. BOAST OF ADORNED CATHEDRAL HIGH CEILINGS DETAILED WITH LED LIGHTING AN AMAZING OPEN LIVING SPACE WITH NATURAL LIGHTING THAT COMES THROUGH FOUR AMAZING GRAND WINDOWS. SLEEK WOODEN BUILT-INS IN THE DINING AND LIVING AREAS, WITH SPECTACULAR CHIMNEY, GRANITE KITCHEN COUNTER TOPS, STAINLESS STEEL APPLIANCES, A LARGE CENTER QUARTZ ISLAND WITH ADDITIONAL KITCHEN SEATING. A LARGE FORMAL DINING AREA, A WALKING PANTRY WITH PLENTY STORAGE SPACE, HOUSE INCLUDES A LARGE WET BAR, SPACIOUS LAUNDRY ROOM WITH SINK. 3 CAR GARAGE WITH A EPOXY FINISHED FLOORS WITH SIGNIFICANT BIG BACK YARD, AMAZING INVITING DRIVE WAY SCENE WITH SPECTACULAR FINISHED LANDSCAPING. HEAVY IRON ACCENT ENTRANCE DOOR.
Additional Information
- Other Buildings
- Second Garage
- Appliances
- 6 Burner Stove, Built-In Range, Convection Oven, Dishwasher, ENERGY STAR Qualified Appliances, ENERGY STAR Qualified Water Heater, Electric Range, Disposal, Gas Oven, Gas Range, Ice Maker, Microwave, Refrigerator, Range Hood, Water To Refrigerator, Washer
- Pool Description
- None
- Fireplace Description
- Living Room, Primary Bedroom
- Heat
- Central, Electric, ENERGY STAR Qualified Equipment, Fireplace(s), Humidity Control, High Efficiency, Natural Gas
- Cooling
- Yes
- Cooling Description
- Central Air, Dual, Electric, ENERGY STAR Qualified Equipment, Gas, High Efficiency
- View
- Hills, Neighborhood, Trees/Woods
- Exterior Construction
- Block, Drywall, Ducts Professionally Air-Sealed, Frame, Glass, Concrete, Radiant Barrier, Stone, Stucco, Wood Siding, Copper Plumbing
- Patio
- Rear Porch, Open, Patio, Porch, Stone, Wood
- Roof
- Spanish Tile
- Garage Spaces Total
- 3
- Sewer
- Public Sewer
- Water
- Public
- School District
- Orange Unified
- Elementary School
- Laguna Road
- Middle School
- Park
- High School
- Sunny Hills
- Interior Features
- Beamed Ceilings, Wet Bar, Built-in Features, Block Walls, Ceiling Fan(s), Cathedral Ceiling(s), Central Vacuum, Granite Counters, High Ceilings, Open Floorplan, Pantry, Recessed Lighting, Two Story Ceilings, Bar, All Bedrooms Down, Galley Kitchen, Multiple Primary Suites, Primary Suite, Walk-In Pantry, Wine Cellar, Walk-In Closet(s)
- Attached Structure
- Detached
- Number Of Units Total
- 1
Listing courtesy of Listing Agent: Miguel Belmonte (miguelbelmonte@aol.com) from Listing Office: First Family Homes.
Listing sold by Gina Chang from America Realty Los Angeles
Mortgage Calculator
Based on information from California Regional Multiple Listing Service, Inc. as of . This information is for your personal, non-commercial use and may not be used for any purpose other than to identify prospective properties you may be interested in purchasing. Display of MLS data is usually deemed reliable but is NOT guaranteed accurate by the MLS. Buyers are responsible for verifying the accuracy of all information and should investigate the data themselves or retain appropriate professionals. Information from sources other than the Listing Agent may have been included in the MLS data. Unless otherwise specified in writing, Broker/Agent has not and will not verify any information obtained from other sources. The Broker/Agent providing the information contained herein may or may not have been the Listing and/or Selling Agent.
