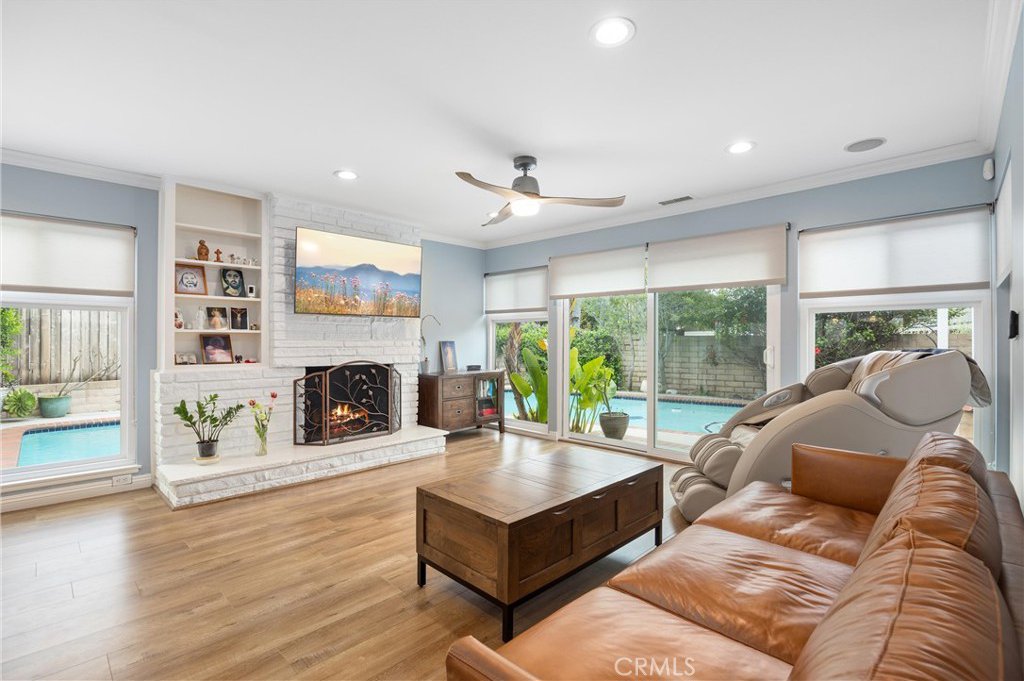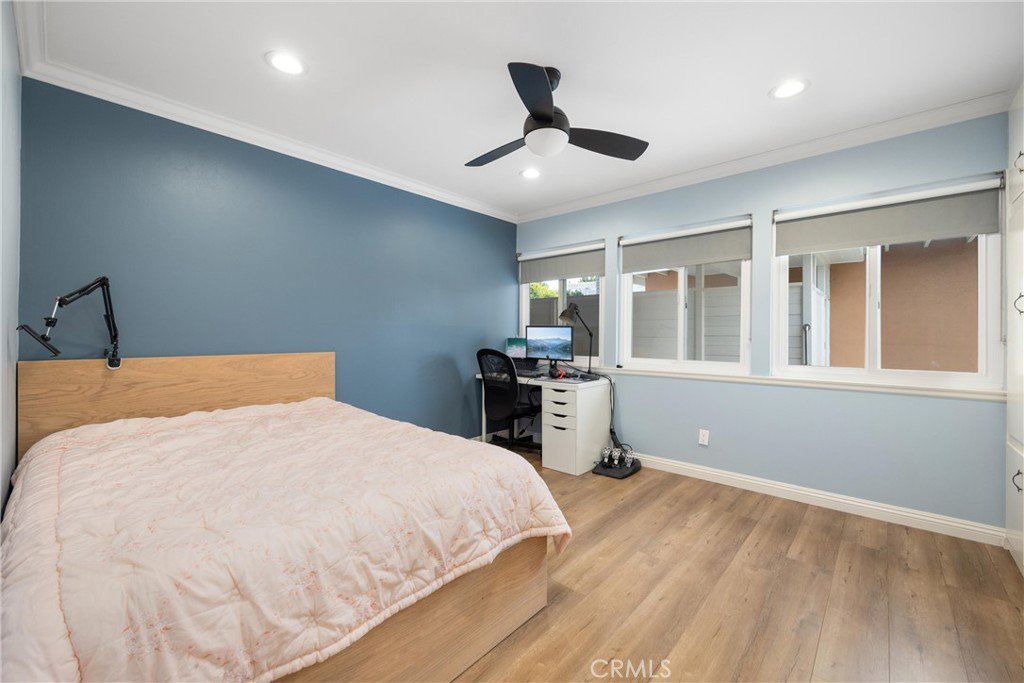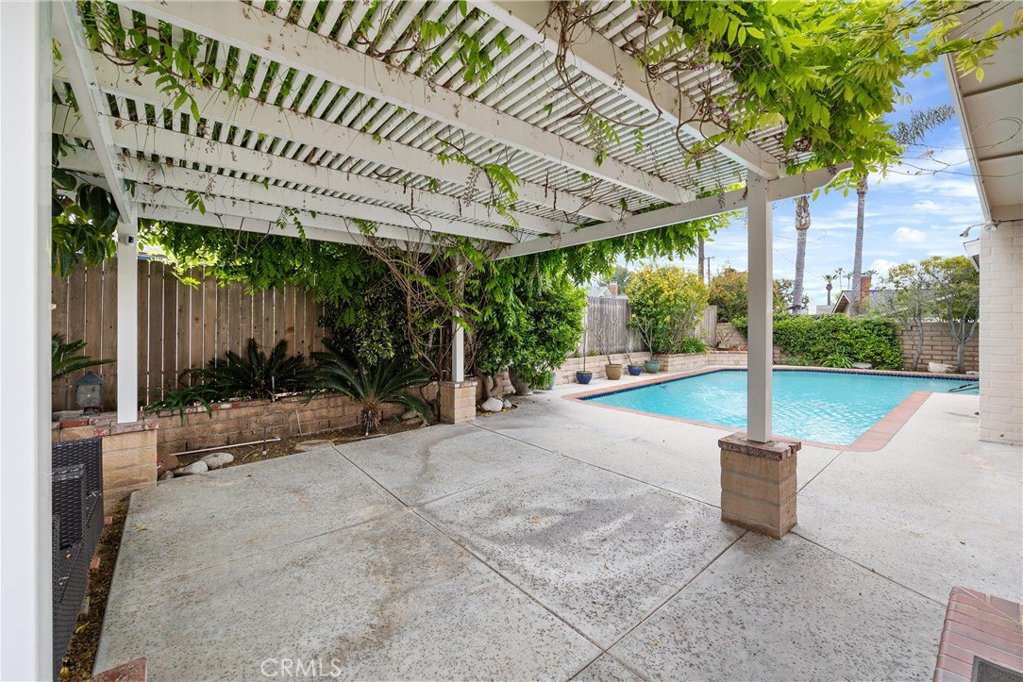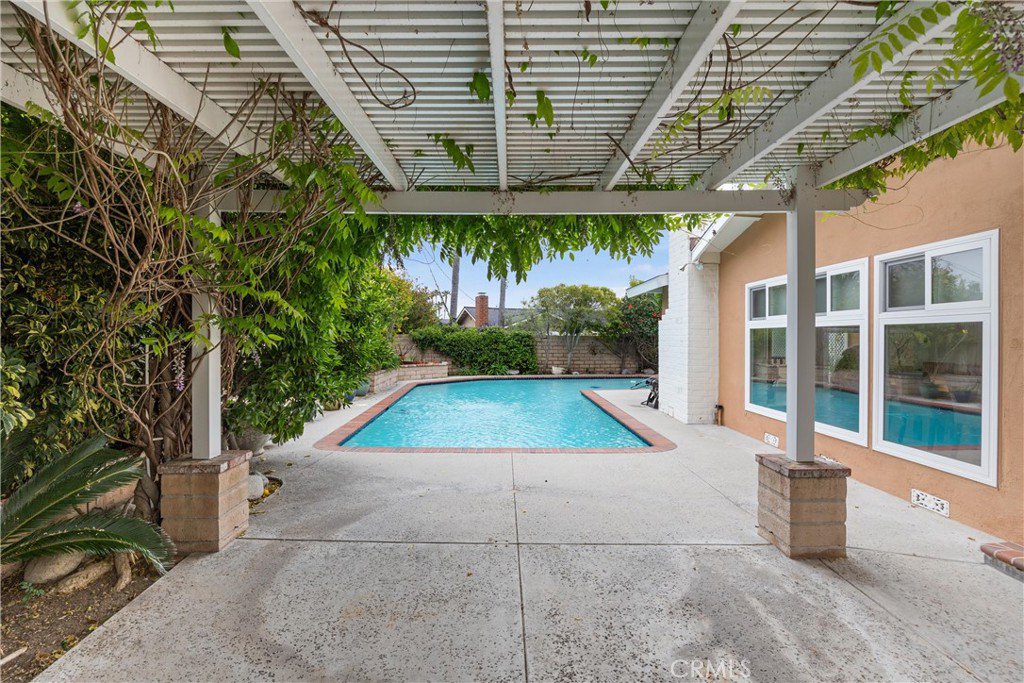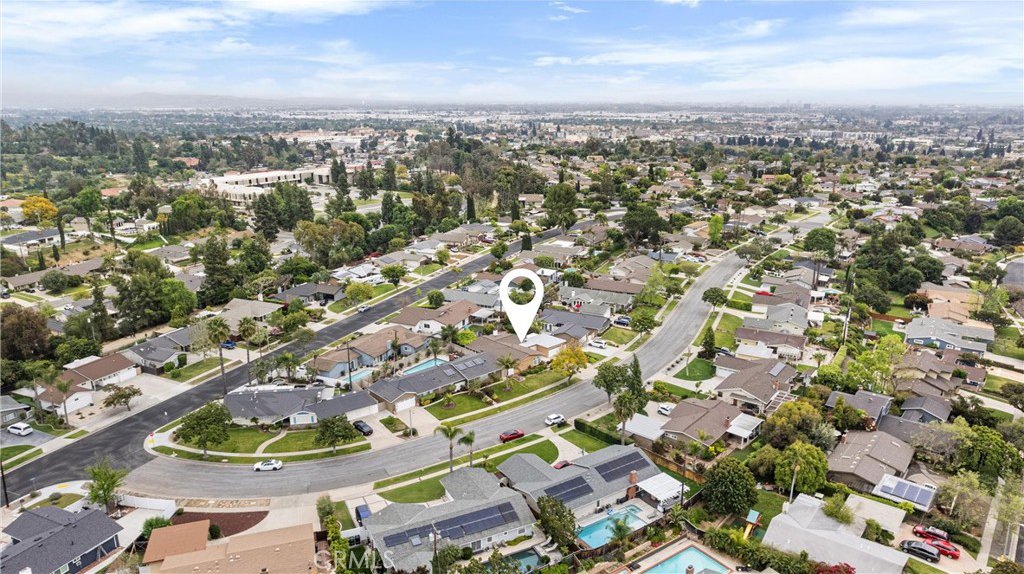1054 El Dorado Drive, Fullerton, CA 92835
- $1,250,000
- 3
- BD
- 2
- BA
- 1,592
- SqFt
- List Price
- $1,250,000
- Status
- ACTIVE UNDER CONTRACT
- MLS#
- CV24077961
- Year Built
- 1957
- Bedrooms
- 3
- Bathrooms
- 2
- Living Sq. Ft
- 1,592
- Lot Size
- 8,505
- Acres
- 0.20
- Lot Location
- Front Yard, Landscaped
- Days on Market
- 15
- Property Type
- Single Family Residential
- Property Sub Type
- Single Family Residence
- Stories
- One Level
- Neighborhood
- , Golden Hills
Property Description
Welcome to your dream home in the desirable area of Golden Hills in Fullerton! This stunning property boasts a plenty of upgrades and amenities, making it the perfect place to call home. Step inside to discover a beautifully remodeled interior, featuring upgrades completed less than two years ago. The spacious living area is has newer vinyl windows, allowing natural light to illuminate the modern white shaker cabinets and quartz countertops in the kitchen. Entertain guests effortlessly in this open-concept layout, complete with stainless steel appliances and a tankless water heater, all less than two years old. Say goodbye to worries about plumbing issues—the entire water piping system has been replaced with PEX piping for durability and efficiency. Relax in style in any of the three bedrooms, including two remodeled bathrooms for added comfort and convenience. With indoor washer and dryer facilities, everyday chores become a breeze. Venture outside to your own private oasis, where a sparkling pool awaits in the spacious backyard. Perfect for hosting gatherings or simply enjoying a quiet afternoon under the sun. Additional features include a newer roof installed in 2021, along with a recently upgraded HVAC system for year-round comfort. Plus, the main drain was repaired just a year ago, ensuring peace of mind for years to come. All drains have been hydrojetted for optimal functionality. Located near trails and downtown Fullerton, this home offers easy access to shopping, dining, and entertainment options. Nearby trains provide opportunities for hiking, running, or cycling adventures, making it ideal for outdoor enthusiasts. With move-in readiness and all the upgrades already in place, all you need to do is pack your bags and make this house your home. Don't miss out on this incredible opportunity—schedule your private tour today or view the 3D tour below!
Additional Information
- Pool
- Yes
- Pool Description
- In Ground, Private
- Fireplace Description
- Living Room
- Heat
- Central
- Cooling
- Yes
- Cooling Description
- Central Air
- View
- None
- Garage Spaces Total
- 2
- Sewer
- Public Sewer
- Water
- Public
- School District
- Fullerton Joint Union High
- Interior Features
- Open Floorplan, All Bedrooms Down, Bedroom on Main Level, Main Level Primary
- Attached Structure
- Detached
- Number Of Units Total
- 1
Listing courtesy of Listing Agent: James Lee (james@jleehomes.com) from Listing Office: EXP REALTY OF CALIFORNIA INC.
Mortgage Calculator
Based on information from California Regional Multiple Listing Service, Inc. as of . This information is for your personal, non-commercial use and may not be used for any purpose other than to identify prospective properties you may be interested in purchasing. Display of MLS data is usually deemed reliable but is NOT guaranteed accurate by the MLS. Buyers are responsible for verifying the accuracy of all information and should investigate the data themselves or retain appropriate professionals. Information from sources other than the Listing Agent may have been included in the MLS data. Unless otherwise specified in writing, Broker/Agent has not and will not verify any information obtained from other sources. The Broker/Agent providing the information contained herein may or may not have been the Listing and/or Selling Agent.








