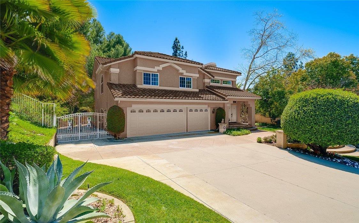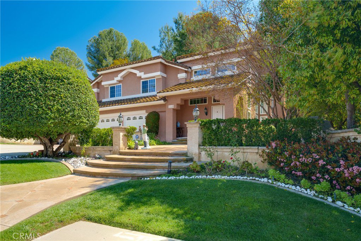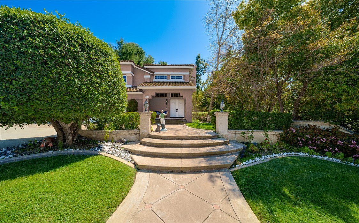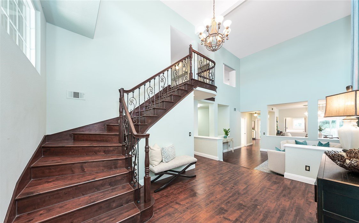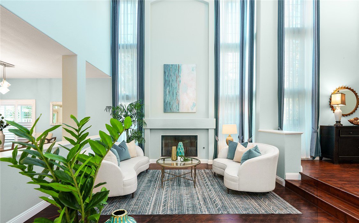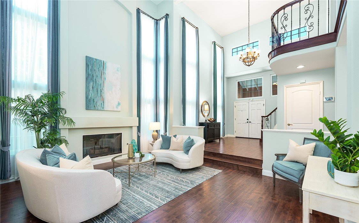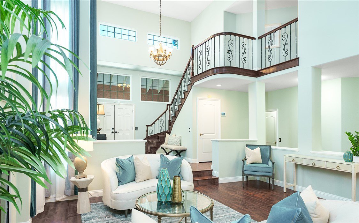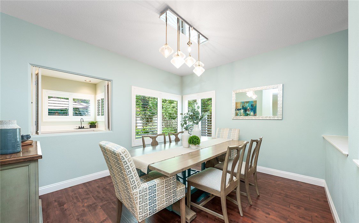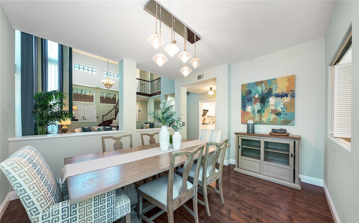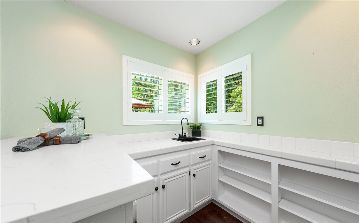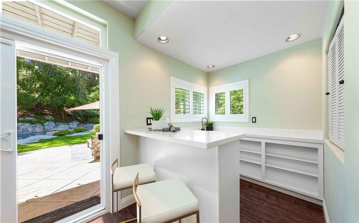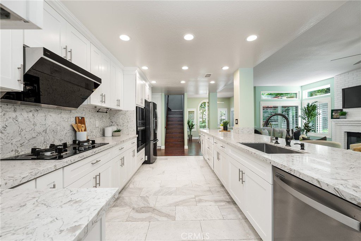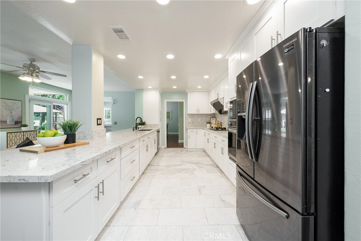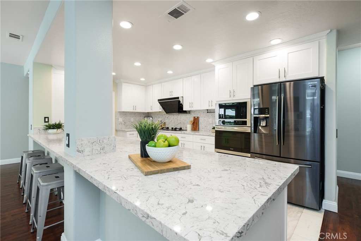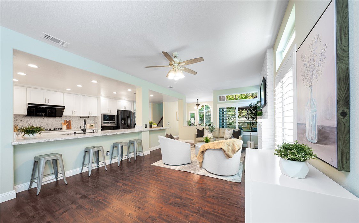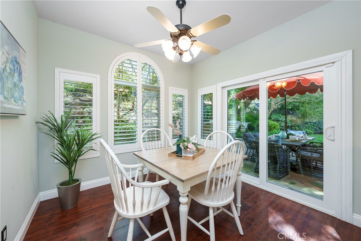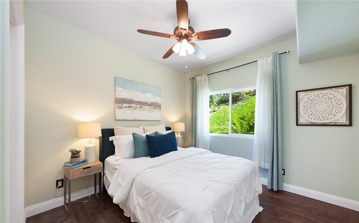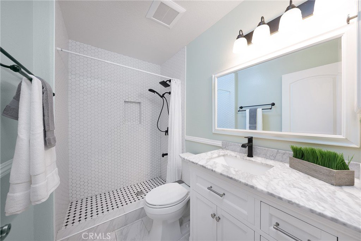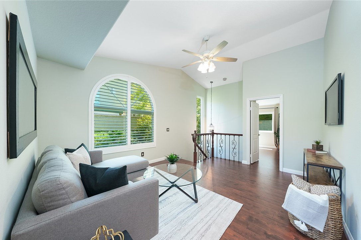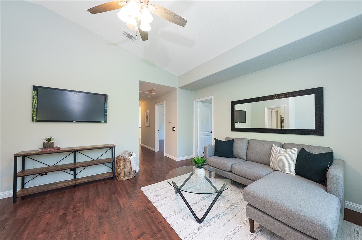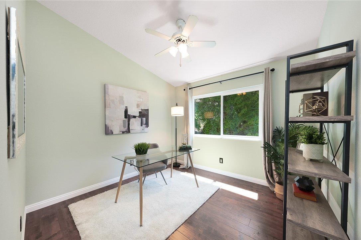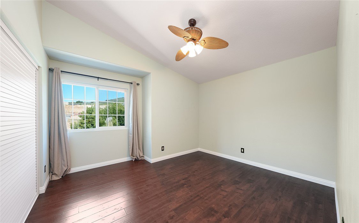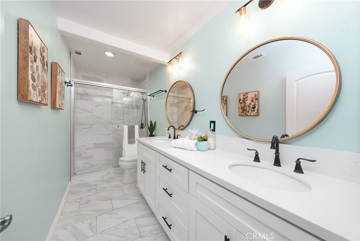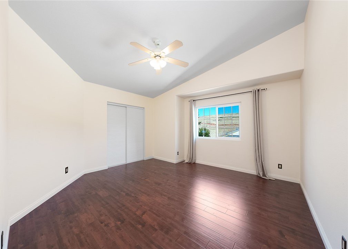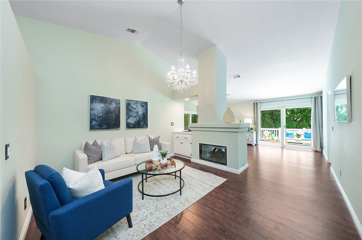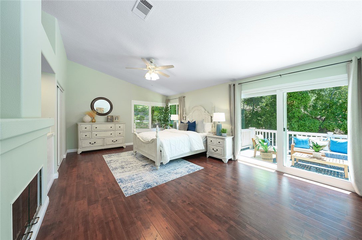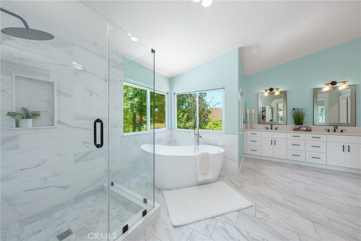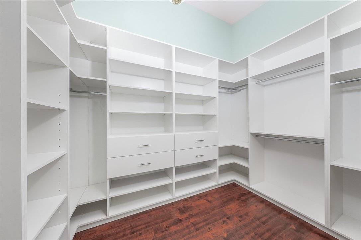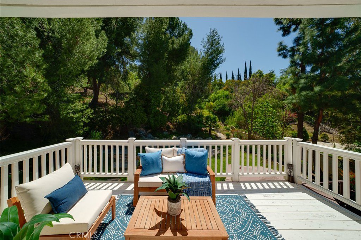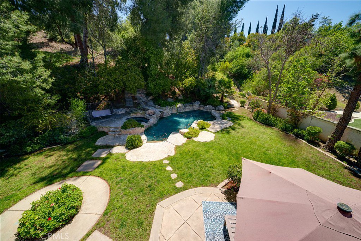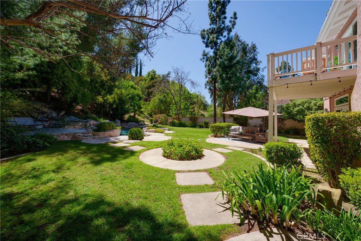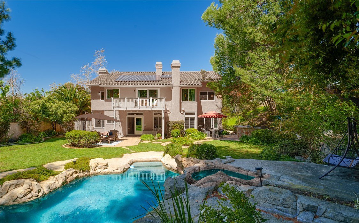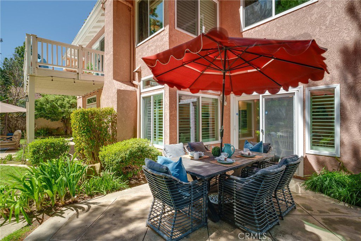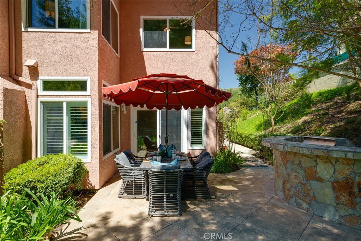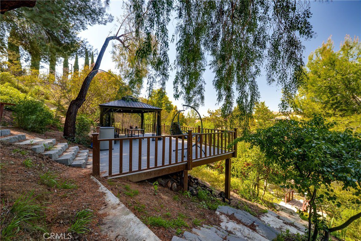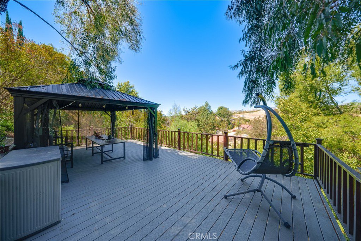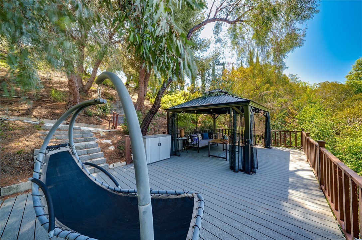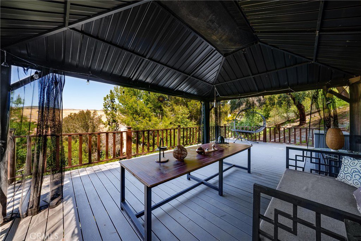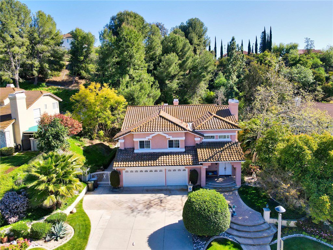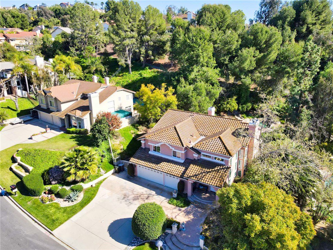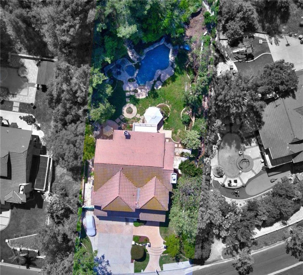21610 Stonehaven Drive, Yorba Linda, CA 92887
- $2,190,000
- 5
- BD
- 4
- BA
- 3,759
- SqFt
- List Price
- $2,190,000
- Status
- ACTIVE
- MLS#
- CV24073539
- Year Built
- 1990
- Bedrooms
- 5
- Bathrooms
- 4
- Living Sq. Ft
- 3,759
- Lot Size
- 35,200
- Acres
- 0.81
- Lot Location
- 0-1 Unit/Acre
- Days on Market
- 17
- Property Type
- Single Family Residential
- Property Sub Type
- Single Family Residence
- Stories
- Two Levels
Property Description
Gorgeous property situated at a desirable large private pool lot on a single loaded street. This charming and elegant home offers everything you have desired for: paid off solar panels, spacious floor plan with 5 bedrooms and 3.5 baths, downstairs bedroom with its own full bath, two staircases, high ceilings, recessed lighting, LVP floors, neutral interior paint, and an open layout, as well as extra-large backyard with spacious viewing deck and gazebo surrounded by trees. The newly remodeled gourmet kitchen boasts upgraded stainless steel appliances, light-colored quartz counters and matching backsplash, and kitchen island with an eat-up bar. Dual stairways lead to the upstairs living area with four bedrooms and a loft. The master bedroom comes with a retreat and a large balcony with a private view of soothing backyard and rock swimming pool. The master bath is fully upgraded with walk-in shower and oval soaking tub. The backyard features a rock pool, spa, waterfall, BBQ island, various fruit trees, and a recently built viewing deck ideal for entertaining, exercises, or simply relaxing. No HOA and low tax, awarded schools (Travis Ranch K-8 and Yorba Linda High School) make this home your oasis in the hills of Yorba Linda.
Additional Information
- Appliances
- Built-In Range, Dishwasher, Gas Cooktop, Gas Water Heater, Microwave, Range Hood, Water Softener, Water Heater
- Pool
- Yes
- Pool Description
- Heated, In Ground, Private
- Fireplace Description
- Living Room, Primary Bedroom
- Heat
- Central
- Cooling
- Yes
- Cooling Description
- Central Air
- View
- Hills, Neighborhood
- Patio
- Front Porch
- Garage Spaces Total
- 3
- Sewer
- Public Sewer
- Water
- Public
- School District
- Placentia-Yorba Linda Unified
- Interior Features
- Wet Bar, Balcony, Ceiling Fan(s), High Ceilings, Multiple Staircases, Quartz Counters, Recessed Lighting, Bedroom on Main Level, Loft, Primary Suite, Walk-In Closet(s)
- Attached Structure
- Detached
- Number Of Units Total
- 1
Listing courtesy of Listing Agent: ZHENCHEN WAN (daphnew2008@gmail.com) from Listing Office: BESTARTING GROUP CORP.
Mortgage Calculator
Based on information from California Regional Multiple Listing Service, Inc. as of . This information is for your personal, non-commercial use and may not be used for any purpose other than to identify prospective properties you may be interested in purchasing. Display of MLS data is usually deemed reliable but is NOT guaranteed accurate by the MLS. Buyers are responsible for verifying the accuracy of all information and should investigate the data themselves or retain appropriate professionals. Information from sources other than the Listing Agent may have been included in the MLS data. Unless otherwise specified in writing, Broker/Agent has not and will not verify any information obtained from other sources. The Broker/Agent providing the information contained herein may or may not have been the Listing and/or Selling Agent.
