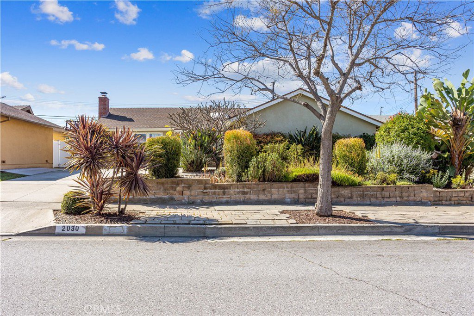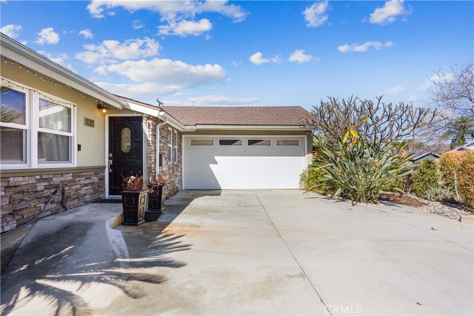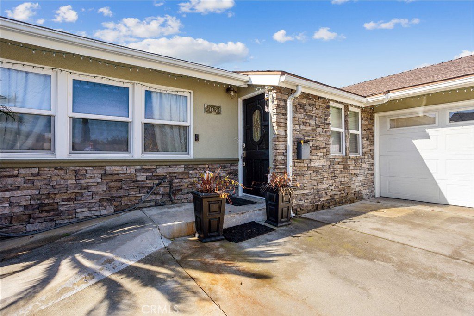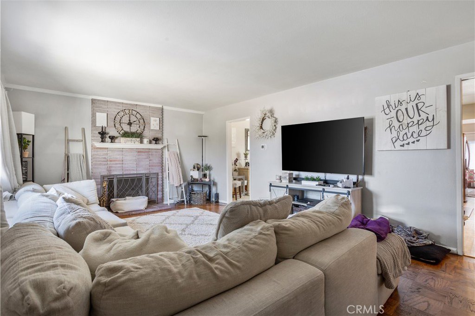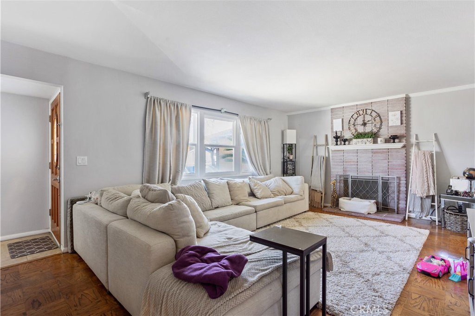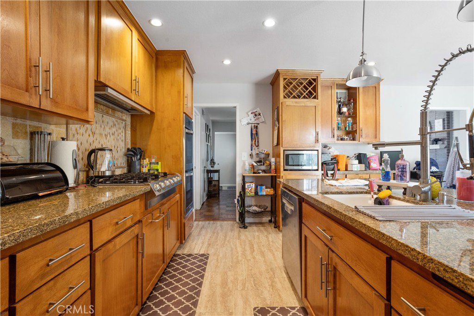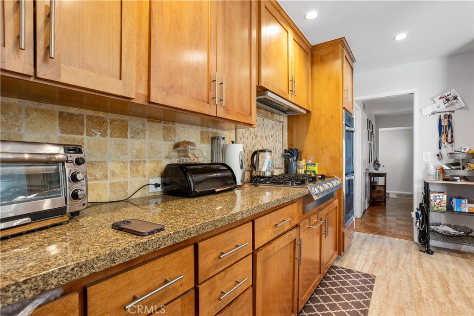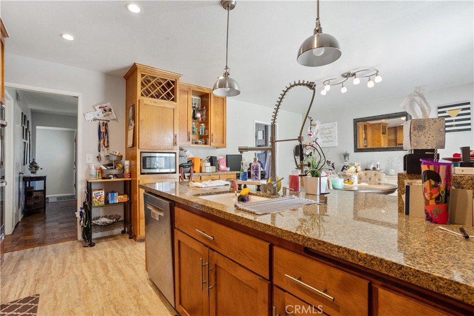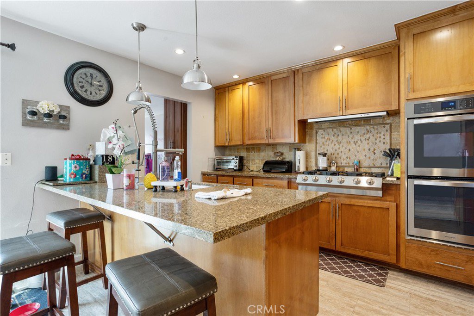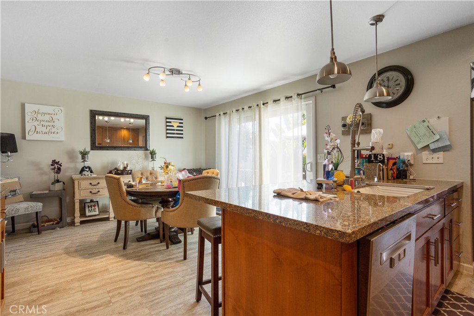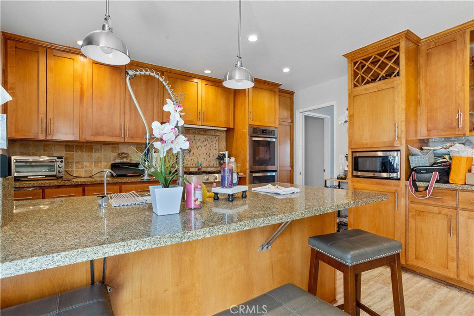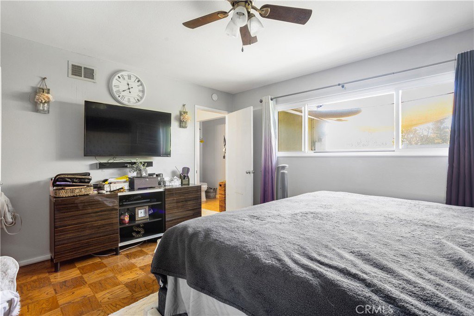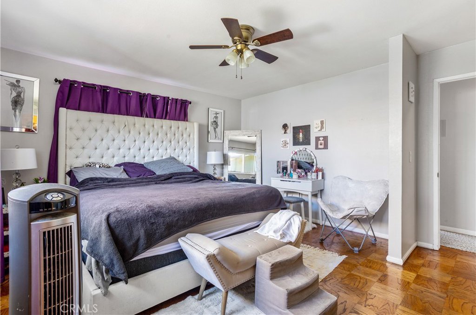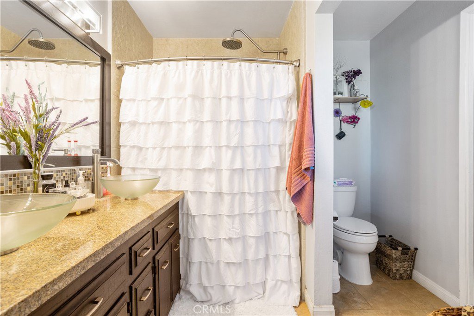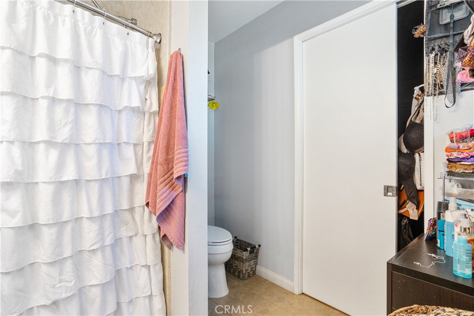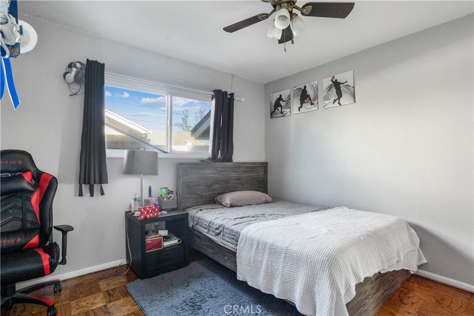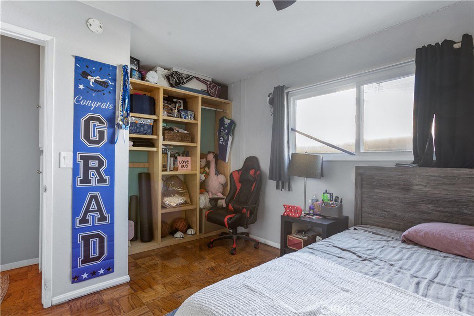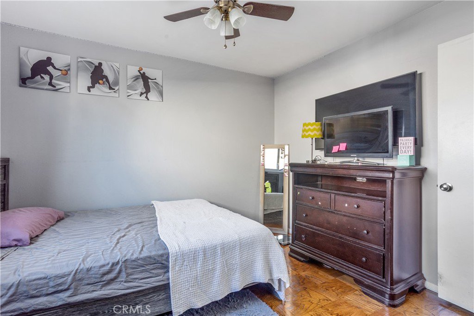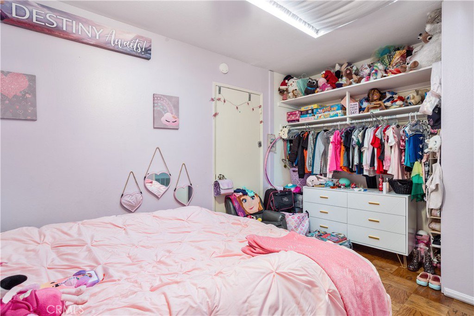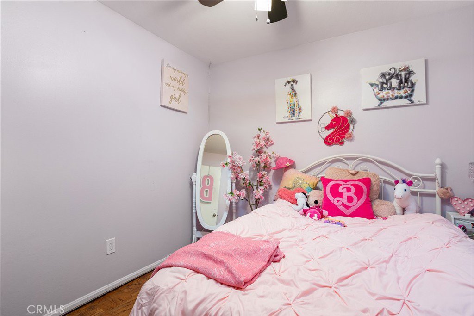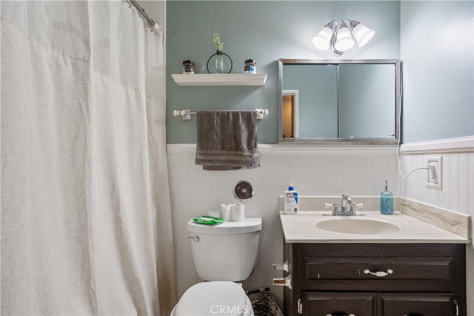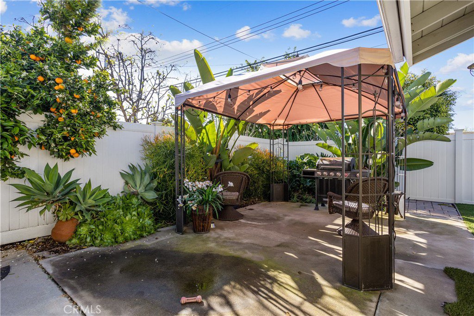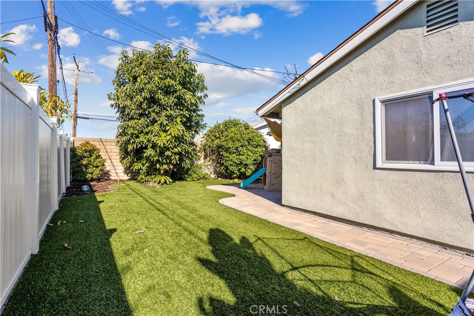2030 Ramona Avenue, La Habra, CA 90631
- $896,000
- 3
- BD
- 2
- BA
- 1,604
- SqFt
- List Price
- $896,000
- Status
- ACTIVE UNDER CONTRACT
- MLS#
- CV24065022
- Year Built
- 1959
- Bedrooms
- 3
- Bathrooms
- 2
- Living Sq. Ft
- 1,604
- Lot Size
- 5,900
- Acres
- 0.14
- Lot Location
- Back Yard, Front Yard, Garden, Landscaped, Near Public Transit, Rectangular Lot, Sprinklers Timer, Sprinkler System
- Days on Market
- 17
- Property Type
- Single Family Residential
- Style
- Traditional
- Property Sub Type
- Single Family Residence
- Stories
- One Level
- Neighborhood
- , Unknown
Property Description
Nestled in the charming City of La Habra, 2030 Ramona Avenue is a cute 3-bedroom, 2-bathroom home offering the ideal blend of comfort and convenience. As you arrive you can see that this home has a LOT to offer! With ample parking and an attached two car garage this home has all the conveniences you are looking for! 2030 Ramona Avenue provides an ideal space for relaxation, entertainment and quality living. Step inside and you are greeted by a spacious living room where you can enjoy the warmth of natural light streaming through large windows and indulge yourself in a warm fire on those cool nights. The fully equipped kitchen makes this a great place to cook and entertain your guests. The spacious yard is just a natural extension of the wonderful kitchen and dining area. Of course, it’s not all about food and drink! 2030 Ramona Avenue has three comfortably sized bedrooms with the Master Bedroom boasting a closet to die for! In addition to all this 2030 Ramona is located in a highly sought-after neighborhood, close to parks, schools, shopping centers, and more, making it an excellent choice for families and individuals alike. I invite you to come and see all that 2030 Ramona Avenue has to offer you.
Additional Information
- Appliances
- Built-In Range, Convection Oven, Double Oven, Dishwasher, Electric Range, Gas Cooktop, Disposal, Gas Oven, Gas Range, Gas Water Heater, Refrigerator, Range Hood, Dryer, Washer
- Pool Description
- None
- Fireplace Description
- Gas, Living Room, See Remarks
- Heat
- Central, Forced Air
- Cooling
- Yes
- Cooling Description
- Central Air
- View
- Neighborhood
- Exterior Construction
- Stucco
- Patio
- Concrete
- Roof
- Asphalt, Composition
- Garage Spaces Total
- 2
- Sewer
- Public Sewer
- Water
- Public
- School District
- Fullerton Joint Union High
- Interior Features
- Built-in Features, Ceiling Fan(s), Crown Molding, Granite Counters, Pantry, Recessed Lighting, Unfurnished, Bedroom on Main Level, Main Level Primary
- Attached Structure
- Detached
- Number Of Units Total
- 1
Listing courtesy of Listing Agent: Joe Napoli (Joe@JoeNapoli.NET) from Listing Office: RE/MAX INNOVATIONS.
Mortgage Calculator
Based on information from California Regional Multiple Listing Service, Inc. as of . This information is for your personal, non-commercial use and may not be used for any purpose other than to identify prospective properties you may be interested in purchasing. Display of MLS data is usually deemed reliable but is NOT guaranteed accurate by the MLS. Buyers are responsible for verifying the accuracy of all information and should investigate the data themselves or retain appropriate professionals. Information from sources other than the Listing Agent may have been included in the MLS data. Unless otherwise specified in writing, Broker/Agent has not and will not verify any information obtained from other sources. The Broker/Agent providing the information contained herein may or may not have been the Listing and/or Selling Agent.
