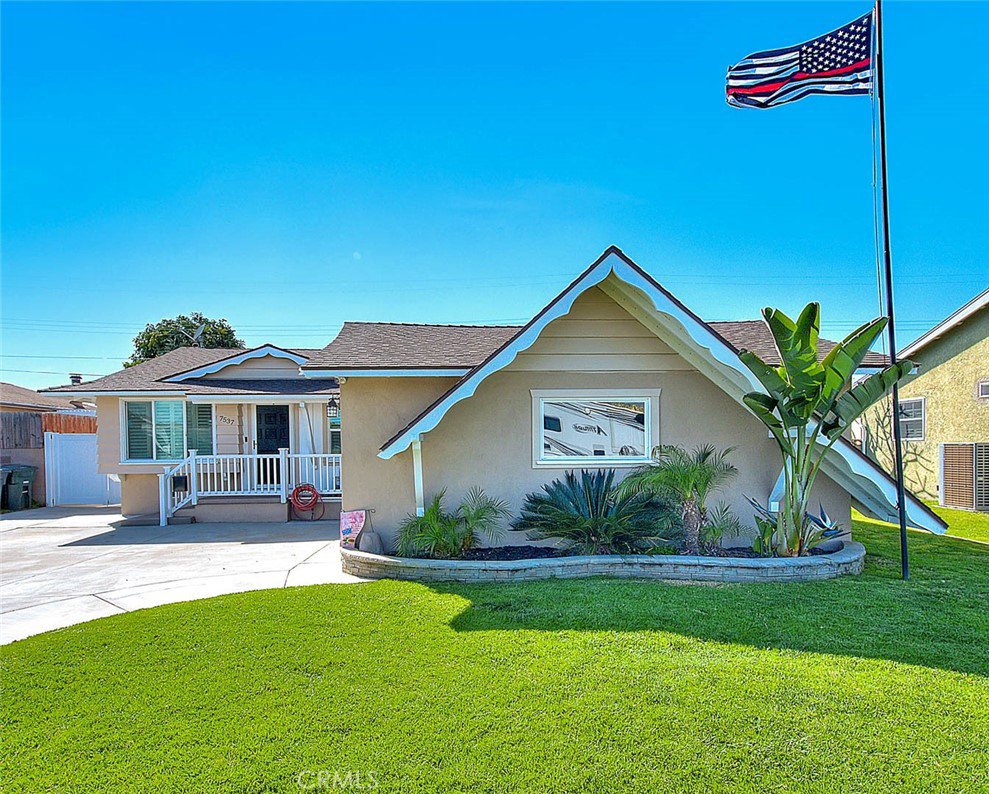7537 El Campo Circle, Buena Park, CA 90620
- $945,000
- 3
- BD
- 2
- BA
- 1,180
- SqFt
- Sold Price
- $945,000
- List Price
- $929,000
- Closing Date
- Apr 05, 2024
- Status
- CLOSED
- MLS#
- CV24052614
- Year Built
- 1959
- Bedrooms
- 3
- Bathrooms
- 2
- Living Sq. Ft
- 1,180
- Lot Size
- 6,000
- Acres
- 0.14
- Lot Location
- Lawn
- Days on Market
- 1
- Property Type
- Single Family Residential
- Property Sub Type
- Single Family Residence
- Stories
- One Level
- Neighborhood
- , Unkown
Property Description
Welcome to Your Updated Cozy Cottage! This inviting 3-bedroom, 2-bath home boasts 1,180 square feet of comfortable living space. Nestled in a tranquil neighborhood, it offers a delightful blend of modern updates and classic charm. True Pride of Homeownership is on full display - Here are some wonderful amenities that make this house truly special: New Windows: Floods of natural light grace every room, creating a warm and welcoming ambiance. The Garage features an epoxy floor, and it’s drywalled with attic storage accessible via the built-in ladder. A new garage door with an opener ensures easy entry and secure parking. Sprinklers adorn both the front and back yards, while the large driveway provides RV/trailer storage space. Inside, you’ll find laminate flooring (wood-looking tile in the kitchen and carpet in one bedroom). The OPEN kitchen, designed in a peninsula style, is perfect for entertaining. Stackable washer/dryer units are conveniently located in the kitchen and a closet style pantry with white shaker cabinets throughout with black fixtures, a stainless steel farmhouse sink, and a newer dishwasher and gas range. The water softening system throughout the house includes a drinking water spigot at the sink. Quartz countertops add elegance to the space. The brand-new (permitted) 135 sq ft master bath is a luxurious retreat, complete with a stand-alone bathtub, separate shower, and a large wall closet with a closet organizer and double vanity. All bedrooms feature closet organizers. The secondary bathroom has been remodeled with a pocket door. Crown molding adds a touch of sophistication. Walk through your Gorgeous Frend Doors to your outdoor oasis -the backyard features patio covering with Trex decking—perfect for relaxing rain or shine. An above-ground jacuzzi awaits, and there’s even a TV hookup for outdoor entertainment. Stay comfortable year-round with the new forced heating and AC unit, along with the tankless water heater. Recessed lighting illuminates the entire house, and the updated electrical panel (200 amp) ensures safety and reliability. Minutes from Disneyland, Knotts Berry Farm and your favorite Southern California Beaches! This charming home awaits its new owners—a cozy retreat where memories will be made. Schedule a showing today and experience the warmth and character firsthand!
Additional Information
- Appliances
- Dishwasher, Disposal, Gas Range, Water Softener, Tankless Water Heater
- Pool Description
- None
- Heat
- Central
- Cooling
- Yes
- Cooling Description
- Central Air
- View
- Neighborhood
- Garage Spaces Total
- 2
- Sewer
- Public Sewer
- Water
- Public
- School District
- Anaheim Union High
- Interior Features
- Block Walls, Open Floorplan, Quartz Counters, Recessed Lighting, All Bedrooms Down
- Attached Structure
- Detached
- Number Of Units Total
- 1
Listing courtesy of Listing Agent: Charles Martin (charles@cmassociatesre.com) from Listing Office: CM & ASSOCIATES.
Listing sold by Jeanette Nelson from Keller Williams Realty
Mortgage Calculator
Based on information from California Regional Multiple Listing Service, Inc. as of . This information is for your personal, non-commercial use and may not be used for any purpose other than to identify prospective properties you may be interested in purchasing. Display of MLS data is usually deemed reliable but is NOT guaranteed accurate by the MLS. Buyers are responsible for verifying the accuracy of all information and should investigate the data themselves or retain appropriate professionals. Information from sources other than the Listing Agent may have been included in the MLS data. Unless otherwise specified in writing, Broker/Agent has not and will not verify any information obtained from other sources. The Broker/Agent providing the information contained herein may or may not have been the Listing and/or Selling Agent.
