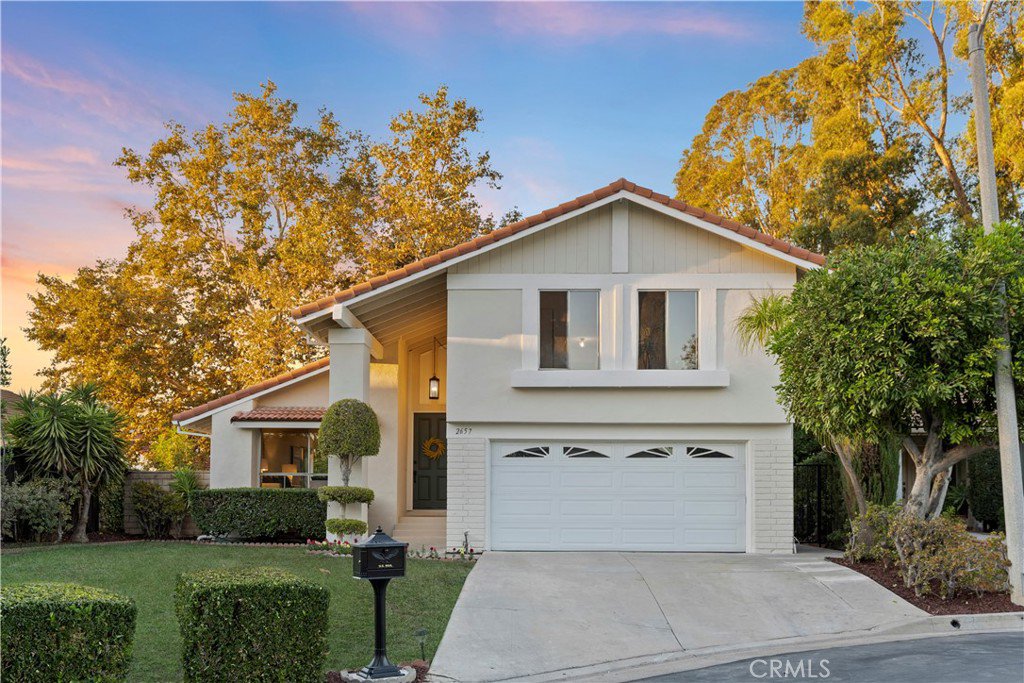2657 Wheaton Place, Fullerton, CA 92833
- $1,152,000
- 4
- BD
- 3
- BA
- 2,137
- SqFt
- Sold Price
- $1,152,000
- List Price
- $1,198,000
- Closing Date
- Jan 17, 2023
- Status
- CLOSED
- MLS#
- CV22228468
- Year Built
- 1977
- Bedrooms
- 4
- Bathrooms
- 3
- Living Sq. Ft
- 2,137
- Lot Size
- 6,050
- Acres
- 0.14
- Lot Location
- Back Yard, Near Park
- Days on Market
- 42
- Property Type
- Single Family Residential
- Property Sub Type
- Single Family Residence
- Stories
- Two Levels
- Neighborhood
- Westbluff (Wsbf)
Property Description
This completely remodeled home features the rare combination of a beautiful, timeless exterior with an open floor plan and modern finishes in the highly sought after Westbluff community in Fullerton. Located in the award winning school areas of Parks Junior High and Sunny Hills High School, this home is ideally situated with no backside neighbor and direct access to a large, private park. This immaculately maintained luxury home offers an intelligent floor plan with tons of natural light, high ceilings, and a bright, open feel in its smart and spacious 4 bedroom, 2.5 bath, 2,137 sq. ft. floor plan. Upon entry, you’re greeted with high ceilings, a gorgeous brass chandelier, and an open living and dining area that’s perfectly suited for entertaining guests and family. The remodeled kitchen features a large peninsula counter perfect for serving guests, beautiful quartz counters, a huge farmhouse sink, new fixtures, stainless steel appliances, and a large window to watch your family play outside. The huge family room is complete with a fireplace, built in entertainment center with shelves on each side, and large windows to the backyard. The spacious master suite offers plenty of space for a king sized bed, a large walk-in closet, and a large, bonus storage room. The attached master bath boasts new cabinets, modern quartz counters, elegant brass finishes, and a luxurious rain showerhead. The 3 other bedrooms each offer plenty of space and large, floor to ceiling closets for plenty of storage. The remodeled upstairs bath is finished with a new double vanity, new lighting, new faucets, and floating shelves to complete its modern feel. The spacious backyard offers a large covered patio, multiple dining and sitting areas, and direct access to a private park that’s perfect for running, playing, and parties. This lovingly maintained property has been upgraded with wood floors throughout, a newer air conditioning unit, new interior and exterior paint, and new landscaping and located close to Amerige Shopping Center and restaurants. The low HOA fees include access to 3 community pools, 2 tennis courts, 2 playgrounds, 2 basketball courts, a volleyball court, and an RV Lot next to Emery Park. This magnificent home is all quality and offers the rare combination of a modern interior and beautiful exterior in one of Fullerton’s finest communities.
Additional Information
- HOA
- 150
- Frequency
- Monthly
- Association Amenities
- Sport Court, Playground, Pool, Tennis Court(s)
- Appliances
- Gas Range
- Pool Description
- Association
- Fireplace Description
- Family Room
- Cooling
- Yes
- Cooling Description
- Central Air
- View
- None
- Garage Spaces Total
- 2
- Sewer
- Public Sewer
- Water
- Public
- School District
- Fullerton Joint Union High
- Elementary School
- Fern
- Middle School
- Parks
- High School
- Sunny Hills
- Interior Features
- Beamed Ceilings, High Ceilings, Quartz Counters
- Attached Structure
- Detached
- Number Of Units Total
- 1
Listing courtesy of Listing Agent: Mark Cheng (mc+mls@markcheng.net) from Listing Office: IRN Realty.
Listing sold by Johnathen Reyes from Champions Real Estate Group South Bay
Mortgage Calculator
Based on information from California Regional Multiple Listing Service, Inc. as of . This information is for your personal, non-commercial use and may not be used for any purpose other than to identify prospective properties you may be interested in purchasing. Display of MLS data is usually deemed reliable but is NOT guaranteed accurate by the MLS. Buyers are responsible for verifying the accuracy of all information and should investigate the data themselves or retain appropriate professionals. Information from sources other than the Listing Agent may have been included in the MLS data. Unless otherwise specified in writing, Broker/Agent has not and will not verify any information obtained from other sources. The Broker/Agent providing the information contained herein may or may not have been the Listing and/or Selling Agent.
