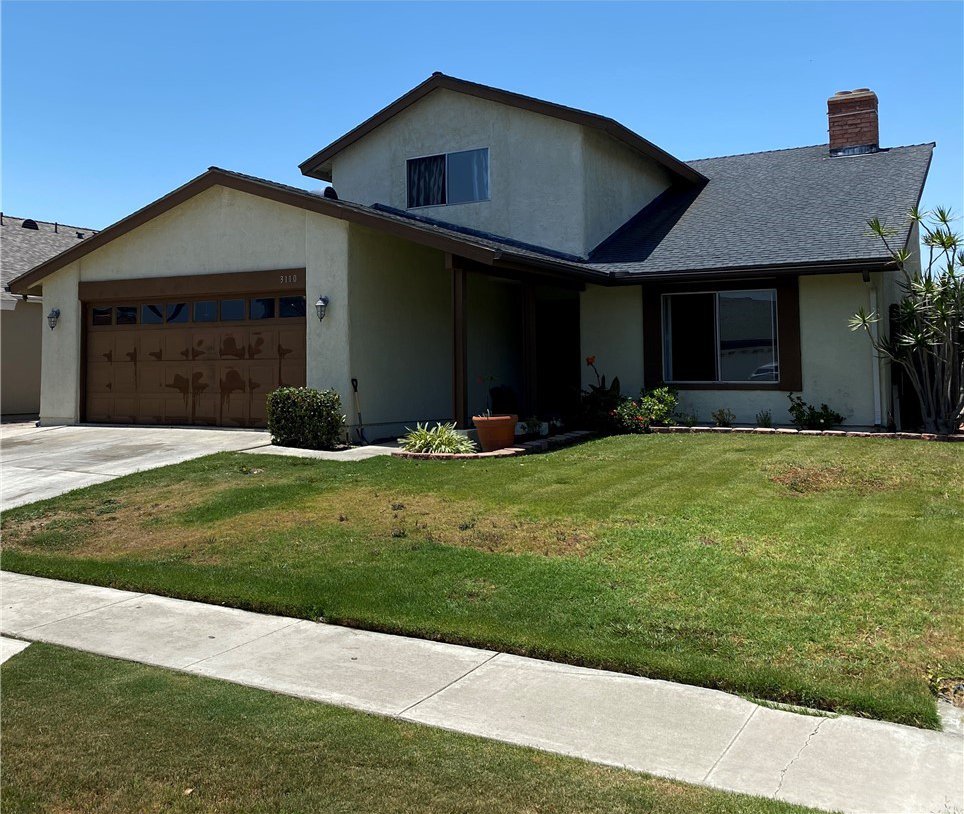3110 S Griset Place, Santa Ana, CA 92704
- $873,600
- 4
- BD
- 3
- BA
- 1,715
- SqFt
- Sold Price
- $873,600
- List Price
- $840,000
- Closing Date
- Jul 25, 2022
- Status
- CLOSED
- MLS#
- CV22135896
- Year Built
- 1972
- Bedrooms
- 4
- Bathrooms
- 3
- Living Sq. Ft
- 1,715
- Lot Size
- 6,000
- Acres
- 0.14
- Lot Location
- 0-1 Unit/Acre, Back Yard, Front Yard, Sprinklers In Front, Lawn, Landscaped, Level, Near Park, Near Public Transit, Sprinklers Manual, Sprinkler System, Yard
- Days on Market
- 6
- Property Type
- Single Family Residential
- Style
- Traditional
- Property Sub Type
- Single Family Residence
- Stories
- Two Levels
- Neighborhood
- Morning Sun (Mrsn)
Property Description
Location, location, location! Your opportunity to get a pool home in the OC for under 900K! This is a diamond in the rough and could be your forever home. Priced below market value, the possibility of instant equity is real with the right vision and updating. Make the seller's loss your gain. This charming two-story pool home is in the well-established South Coast Metro neighborhood. This property features 4 spacious bedrooms and 3 bathrooms and a huge 6,000 SQ.FT. lot. The floorplan is open and airy featuring high vaulted ceilings, a dual face fireplace a family room, a dining room, an eat-in kitchen area, and a covered patio pool and spa in a sprawling backyard perfect for entertaining. Short distance to Newport Beach and proximity to local shops, restaurants, all services, and world-class shopping offered at nearby South Coast Plaza Crystal Court and Metro Pointe. Easy access to all major Freeways 405, 55, and 73. Come make this your dream home!
Additional Information
- Appliances
- Dishwasher, Disposal, Gas Range, Gas Water Heater, Microwave, Self Cleaning Oven
- Pool
- Yes
- Pool Description
- Fenced, Gunite, Heated Passively, In Ground, Permits, Private
- Fireplace Description
- Dining Room, Family Room
- Heat
- Central, Forced Air, Fireplace(s), Natural Gas
- Cooling Description
- None
- View
- None
- Exterior Construction
- Drywall, Stucco
- Patio
- Concrete, Covered, Patio
- Roof
- Composition
- Garage Spaces Total
- 2
- Sewer
- Public Sewer
- Water
- Public
- School District
- Santa Ana Unified
- Interior Features
- Beamed Ceilings, Ceiling Fan(s), Cathedral Ceiling(s), Granite Counters, High Ceilings, Open Floorplan, Pantry, Bedroom on Main Level, Entrance Foyer
- Attached Structure
- Detached
- Number Of Units Total
- 1
Listing courtesy of Listing Agent: Russell Whitehead (russ@russpropertyguy.com) from Listing Office: EXP REALTY OF CALIFORNIA INC.
Listing sold by Linda Hao from Keller Williams Realty
Mortgage Calculator
Based on information from California Regional Multiple Listing Service, Inc. as of . This information is for your personal, non-commercial use and may not be used for any purpose other than to identify prospective properties you may be interested in purchasing. Display of MLS data is usually deemed reliable but is NOT guaranteed accurate by the MLS. Buyers are responsible for verifying the accuracy of all information and should investigate the data themselves or retain appropriate professionals. Information from sources other than the Listing Agent may have been included in the MLS data. Unless otherwise specified in writing, Broker/Agent has not and will not verify any information obtained from other sources. The Broker/Agent providing the information contained herein may or may not have been the Listing and/or Selling Agent.
