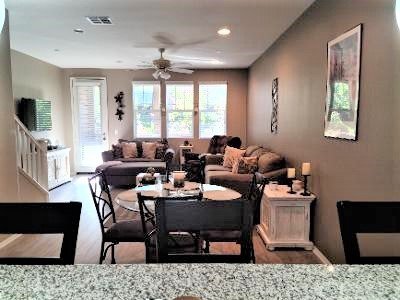17048 Traditions Way, Yorba Linda, CA 92886
- $770,000
- 3
- BD
- 3
- BA
- 1,625
- SqFt
- Sold Price
- $770,000
- List Price
- $769,900
- Closing Date
- Feb 16, 2022
- Status
- CLOSED
- MLS#
- CV21267882
- Year Built
- 2016
- Bedrooms
- 3
- Bathrooms
- 3
- Living Sq. Ft
- 1,625
- Days on Market
- 0
- Property Type
- Condo
- Property Sub Type
- Condominium
- Stories
- Three Or More Levels
Property Description
Three story condo in the Heritage Crossings community. Property has 3 bedrooms with 3 full baths. First floor entry with private patio, 2 car tandem garage with extra storage space and coat closet. The second floor has an open concept floor plan. Kitchen features white cabinets, granite counters with breakfast bar, newer dishwasher, built in stove, oven and microwave, peninsula with pendant lights and double door pantry. Kitchen opens to the dining area and living room with a private balcony. The second floor also has a bedroom and a full bathroom. Upstairs is the large primary bedroom, walk in closet and bathroom with dual sink vanity. Completing the third floor is a laundry room and the third bedroom with on en suite bath and walk in closet. Custom paint throughout the home, ceiling fans in primary bedroom and 2nd floor bedroom, blinds, carpeted stairs and bedrooms, laminate flooring throughout dining area, kitchen and living room, tiled entry and bathrooms, tankless water heater, recessed lighting and dual zoned heat and air. The community features several bbq's, picnic area and an outdoor fireplace. Centrally located to schools, freeways and shopping.
Additional Information
- HOA
- 209
- Frequency
- Monthly
- Association Amenities
- Outdoor Cooking Area, Barbecue, Picnic Area
- Appliances
- Dishwasher, Electric Oven, Gas Cooktop, Microwave, Self Cleaning Oven, Tankless Water Heater, Vented Exhaust Fan, Water To Refrigerator
- Pool Description
- None
- Heat
- Central
- Cooling
- Yes
- Cooling Description
- Central Air
- View
- Neighborhood
- Patio
- Front Porch
- Garage Spaces Total
- 2
- Sewer
- Public Sewer
- Water
- Public
- School District
- Placentia-Yorba Linda Unified
- Interior Features
- Built-in Features, Balcony, Ceiling Fan(s), Granite Counters, High Ceilings, Multiple Staircases, Open Floorplan, Pantry, Recessed Lighting, All Bedrooms Up, Walk-In Closet(s)
- Attached Structure
- Attached
- Number Of Units Total
- 1
Listing courtesy of Listing Agent: SHERRI PINELLI (sherripinelli@aol.com) from Listing Office: REALTY MASTERS & ASSOCIATES.
Listing sold by Jon Perez from First Team Real Estate
Mortgage Calculator
Based on information from California Regional Multiple Listing Service, Inc. as of . This information is for your personal, non-commercial use and may not be used for any purpose other than to identify prospective properties you may be interested in purchasing. Display of MLS data is usually deemed reliable but is NOT guaranteed accurate by the MLS. Buyers are responsible for verifying the accuracy of all information and should investigate the data themselves or retain appropriate professionals. Information from sources other than the Listing Agent may have been included in the MLS data. Unless otherwise specified in writing, Broker/Agent has not and will not verify any information obtained from other sources. The Broker/Agent providing the information contained herein may or may not have been the Listing and/or Selling Agent.
