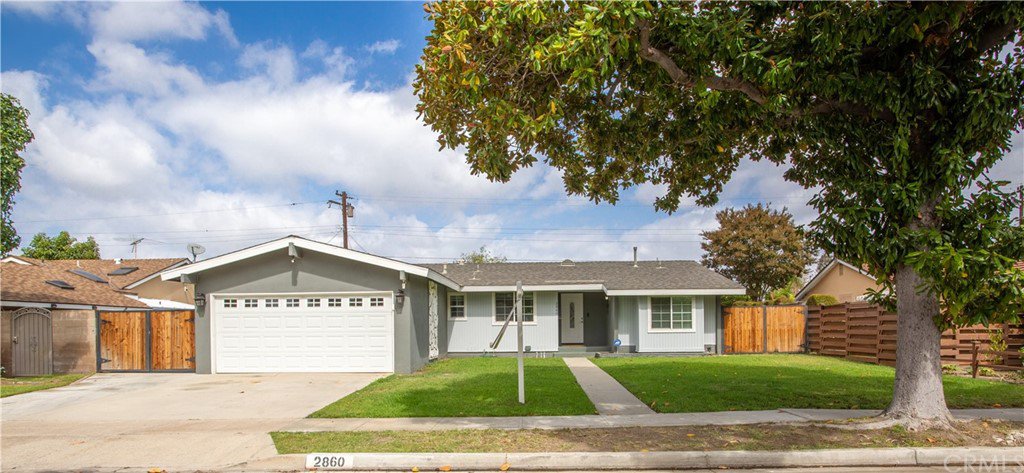2860 W Polk Avenue, Anaheim, CA 92801
- $780,000
- 3
- BD
- 2
- BA
- 1,256
- SqFt
- Sold Price
- $780,000
- List Price
- $799,000
- Closing Date
- Nov 24, 2021
- Status
- CLOSED
- MLS#
- CV21226352
- Year Built
- 1956
- Bedrooms
- 3
- Bathrooms
- 2
- Living Sq. Ft
- 1,256
- Lot Size
- 7,200
- Acres
- 0.17
- Lot Location
- Back Yard, Cul-De-Sac, Front Yard
- Days on Market
- 0
- Property Type
- Single Family Residential
- Property Sub Type
- Single Family Residence
- Stories
- One Level
Property Description
Highly Desirable Much Sought After West Anaheim home 2860 W Polk Ave. Cul-De-Sac, Friendly, Peaceful family well established neighborhood! Bright & Open Family Room Features Fan/Light Combo, Brick Fireplace, Opens To Backyard Patio Area. 3 Bedroom features new carpet freshly painted, 2 Remodeled Bathrooms, Features Tiled tub/shower Combo, Shower Glass door, Tile Floors, New Vanity, New Updated Faucets, Modern Mirror, Light Fixtures, Towel & Toilet Holders. Kitchen features new white shaker cabinetry, quartz counters, stainless Refrigerator, Dishwasher, Stove/Oven, Microwave, indoor laundry Area includes washer & dryer, with side-by-side hook ups. New double pane Windows throughout, New wood laminate flooring, in family room and hallway, tile flooring in Kitchen and bathrooms. New Patio Cover, Backyard redone 3 years ago with cement & grass landscape. 2 Car Attached Garage Features Newer Roll Up Doors & Garage Door Remote. Newer Updated Side Custom Gates To Lock In Your RV/Boat. Rare Up To 9 Car/Truck On Premises Parking. Conveniently located just minutes from the 91, 5 Fwy's , Shopping, Public Transportation as well as Orange Counties most known attractions: Knott's Berry Farm, Soak City, Medieval Times, Pirates Dinner and more. Don't miss this fantastic opportunity. TOO Much To Mention! Come see what this house has to offer in person, you will not be disappointed! Will Sell FAST!
Additional Information
- Appliances
- Dishwasher, Disposal, Refrigerator
- Pool Description
- None
- Fireplace Description
- Living Room
- Heat
- Central
- Cooling
- Yes
- Cooling Description
- Central Air
- View
- Neighborhood, None
- Patio
- Covered
- Garage Spaces Total
- 2
- Sewer
- Public Sewer
- Water
- Public
- School District
- Standard
- Interior Features
- All Bedrooms Down, Jack and Jill Bath
- Attached Structure
- Detached
- Number Of Units Total
- 1
Listing courtesy of Listing Agent: PATRICIA LOYA (patloya@gmail.com) from Listing Office: Fathers Plan Realty.
Listing sold by Robert Couture from Vista Sotheby’s International Realty
Mortgage Calculator
Based on information from California Regional Multiple Listing Service, Inc. as of . This information is for your personal, non-commercial use and may not be used for any purpose other than to identify prospective properties you may be interested in purchasing. Display of MLS data is usually deemed reliable but is NOT guaranteed accurate by the MLS. Buyers are responsible for verifying the accuracy of all information and should investigate the data themselves or retain appropriate professionals. Information from sources other than the Listing Agent may have been included in the MLS data. Unless otherwise specified in writing, Broker/Agent has not and will not verify any information obtained from other sources. The Broker/Agent providing the information contained herein may or may not have been the Listing and/or Selling Agent.
