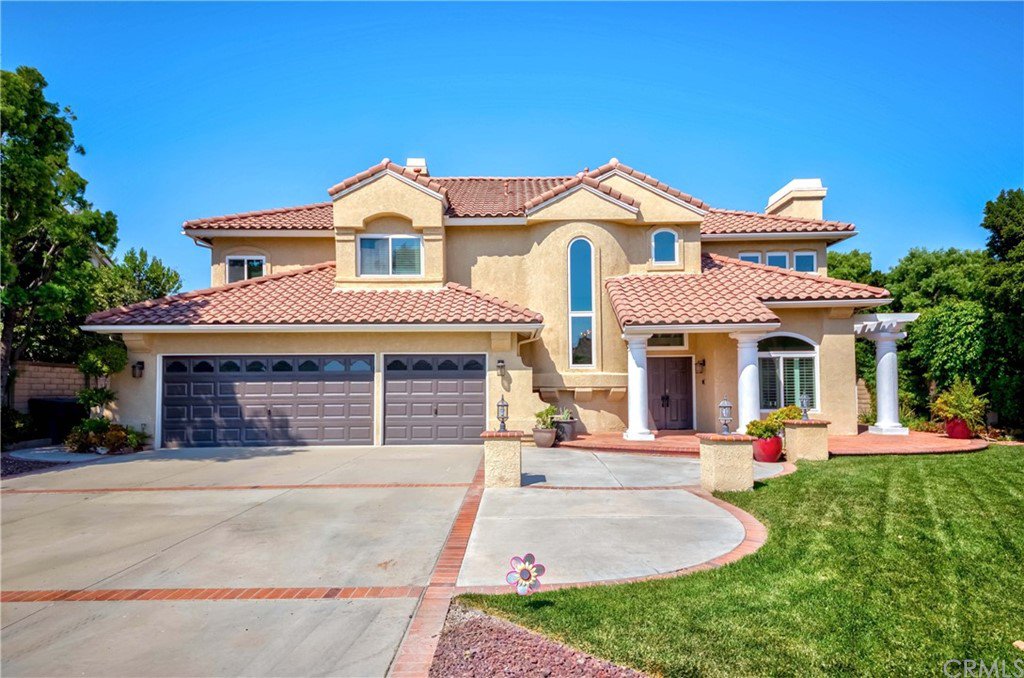24365 La Homa, Yorba Linda, CA 92887
- $1,599,999
- 5
- BD
- 5
- BA
- 4,352
- SqFt
- Sold Price
- $1,599,999
- List Price
- $1,677,770
- Closing Date
- Oct 12, 2021
- Status
- CLOSED
- MLS#
- CV21196485
- Year Built
- 1989
- Bedrooms
- 5
- Bathrooms
- 5
- Living Sq. Ft
- 4,352
- Lot Size
- 11,200
- Acres
- 0.26
- Lot Location
- Back Yard, Cul-De-Sac, Front Yard
- Days on Market
- 0
- Property Type
- Single Family Residential
- Style
- Mid-Century Modern
- Property Sub Type
- Single Family Residence
- Stories
- Two Levels
Property Description
This fabulous Brighton Ridge Estate home plan-5 located on a quite cul-de-sac. Absolutely fascinating 5 bedroom estate with great feng-shui is perfect for a big family. Long drive way could fit all kind of RVs/Boats. Stunning designed landscaping of big front yard. Back yard features custom Gazebo that you could relax and chill inside. Gorgeous Master suite remodeled lately with new tile flooring including the closets. Also features a retreat area with wet bar and lavishing fireplace and soaring high ceilings. Master bath features his and her closets, dual bathrooms with bidet, standing tub. The state of art kitchen lately upgraded, features pro appliances, granite counter tops, center island, custom cabinets and corner pantry. A beautiful family room and wet bar with liquor shelf flow next to the kitchen perfectly.Newly paint interior and exterior of the house.Newly flooring throughout the house. Upgraded all bathrooms and power rooms. Upstairs has 4 bedrooms with 3 bathroom including Jack and Jill. Big bonus family room can also be used as a game room. Dual staircases with newly flooring. Downstairs has one bedroom with bathroom and separate entrance to the side yard. Beside that, you also have an extra office room nearby the entrance. This perfect floor plan was one of the most popular one in this nice neighborhood. Award winning schools of Yorba Linda. Close to Box Canyon park, hiking, biking and shopping. No Mello-roos No HOA. This is a must see! There are still a lot more opportunities the you could build in this house.
Additional Information
- Other Buildings
- Gazebo, Storage
- Appliances
- 6 Burner Stove, Built-In Range, Convection Oven, Dishwasher, Disposal, Refrigerator, Water Heater
- Pool Description
- None
- Fireplace Description
- Family Room, Master Bedroom
- Heat
- Central
- Cooling
- Yes
- Cooling Description
- Central Air
- View
- Mountain(s), Neighborhood
- Exterior Construction
- Stucco
- Patio
- Patio
- Roof
- Clay
- Garage Spaces Total
- 3
- Sewer
- Public Sewer
- Water
- Public
- School District
- Placentia-Yorba Linda Unified
- Elementary School
- Bryant Ranch
- Middle School
- Travis Ranch
- High School
- Yorba Linda
- Interior Features
- Wet Bar, Built-in Features, Granite Counters, Multiple Staircases, Open Floorplan, Pantry, Recessed Lighting, Bar, Bedroom on Main Level, Jack and Jill Bath, Loft, Walk-In Pantry, Walk-In Closet(s)
- Attached Structure
- Detached
- Number Of Units Total
- 1
Listing courtesy of Listing Agent: CJ ZHANG (CJZHANG0518@GMAIL.COM) from Listing Office: GOGO REALTORS R.H. CORP..
Listing sold by ZHEN LIANG from HOME TIMES REALTY
Mortgage Calculator
Based on information from California Regional Multiple Listing Service, Inc. as of . This information is for your personal, non-commercial use and may not be used for any purpose other than to identify prospective properties you may be interested in purchasing. Display of MLS data is usually deemed reliable but is NOT guaranteed accurate by the MLS. Buyers are responsible for verifying the accuracy of all information and should investigate the data themselves or retain appropriate professionals. Information from sources other than the Listing Agent may have been included in the MLS data. Unless otherwise specified in writing, Broker/Agent has not and will not verify any information obtained from other sources. The Broker/Agent providing the information contained herein may or may not have been the Listing and/or Selling Agent.
