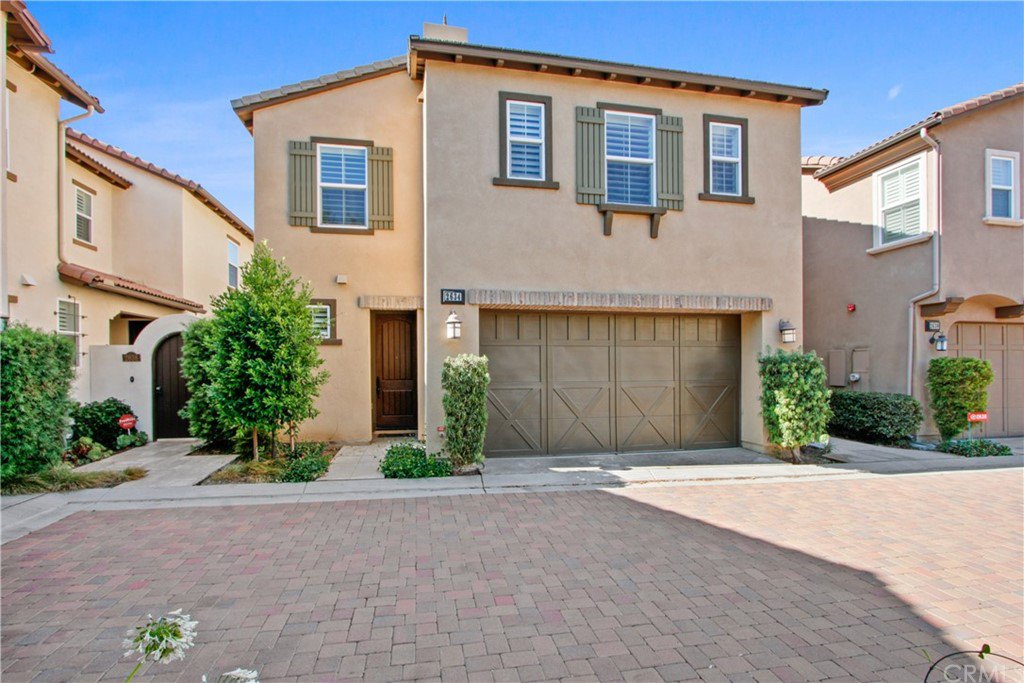2634 E Pacific Court, Brea, CA 92821
- $1,120,000
- 4
- BD
- 3
- BA
- 2,198
- SqFt
- Sold Price
- $1,120,000
- List Price
- $1,080,000
- Closing Date
- Sep 16, 2021
- Status
- CLOSED
- MLS#
- CV21173259
- Year Built
- 2013
- Bedrooms
- 4
- Bathrooms
- 3
- Living Sq. Ft
- 2,198
- Lot Size
- 3,504
- Acres
- 0.08
- Lot Location
- Back Yard, Near Park, Sprinkler System
- Days on Market
- 0
- Property Type
- Single Family Residential
- Property Sub Type
- Single Family Residence
- Stories
- Two Levels
- Neighborhood
- Blackstone (Bkstn)
Property Description
Beautiful home located in highly desirable Blackstone Community with 4 bedrooms ,2.5 baths, attached 2 car garage plus a loft upstairs. Hardwood floor throughout the main floor. The kitchen is spacious and thoughtfully designed with warm espresso finish cabinets, stainless appliances, built-in Microwave, detailed backsplash, plenty of storage space, and a large kitchen island that opens up to the living room with a cozy fireplace. All 4 bedrooms are upstairs. Upstairs Oversized Master Suite with an ensuite bathroom with a glass shower room and separate bathtub, double sink vanity, and walk-in closet. Individual inside laundry room, Tank-less water heater, garage with epoxy floor. Entertaining backyard with a fire pit. Solar Panels /Power System offering low electricity bills all year round. Blackstone has some of the best HOA amenities: resort style Swimming Pool/Spa with overlooking city views, BBQ picnic areas, children´s playgrounds, dog parks, sports field, hiking areas for strolls. Award-Winning Brea-Olinda Unified School District. Walking distance to Brea Wildcatters Park. Close to Birch Hills Golf Course, Brea Sports Park, Walmart and Brea Mall. Easy access to I-57 Freeway. This is truly a wonderful place to enjoy the outdoor California lifestyle. A Must See!
Additional Information
- HOA
- 276
- Frequency
- Monthly
- Second HOA
- $24
- Association Amenities
- Barbecue, Picnic Area, Playground, Pool
- Appliances
- Dishwasher, ENERGY STAR Qualified Appliances, Gas Cooktop, Disposal, Microwave, Refrigerator, Tankless Water Heater
- Pool Description
- Community, In Ground, Association
- Fireplace Description
- Family Room
- Heat
- Central
- Cooling
- Yes
- Cooling Description
- Central Air
- View
- City Lights
- Garage Spaces Total
- 2
- Sewer
- Sewer Tap Paid
- Water
- Public
- School District
- Brea-Olinda Unified
- Interior Features
- Ceiling Fan(s), Crown Molding, Granite Counters, All Bedrooms Up, Loft, Walk-In Closet(s)
- Attached Structure
- Detached
- Number Of Units Total
- 1
Listing courtesy of Listing Agent: MICHAEL YUAN (Reohomerealtor@yahoo.com) from Listing Office: RE/MAX 2000 REALTY.
Listing sold by Jinchun Kim from Oz Gram Investment, Inc
Mortgage Calculator
Based on information from California Regional Multiple Listing Service, Inc. as of . This information is for your personal, non-commercial use and may not be used for any purpose other than to identify prospective properties you may be interested in purchasing. Display of MLS data is usually deemed reliable but is NOT guaranteed accurate by the MLS. Buyers are responsible for verifying the accuracy of all information and should investigate the data themselves or retain appropriate professionals. Information from sources other than the Listing Agent may have been included in the MLS data. Unless otherwise specified in writing, Broker/Agent has not and will not verify any information obtained from other sources. The Broker/Agent providing the information contained herein may or may not have been the Listing and/or Selling Agent.
