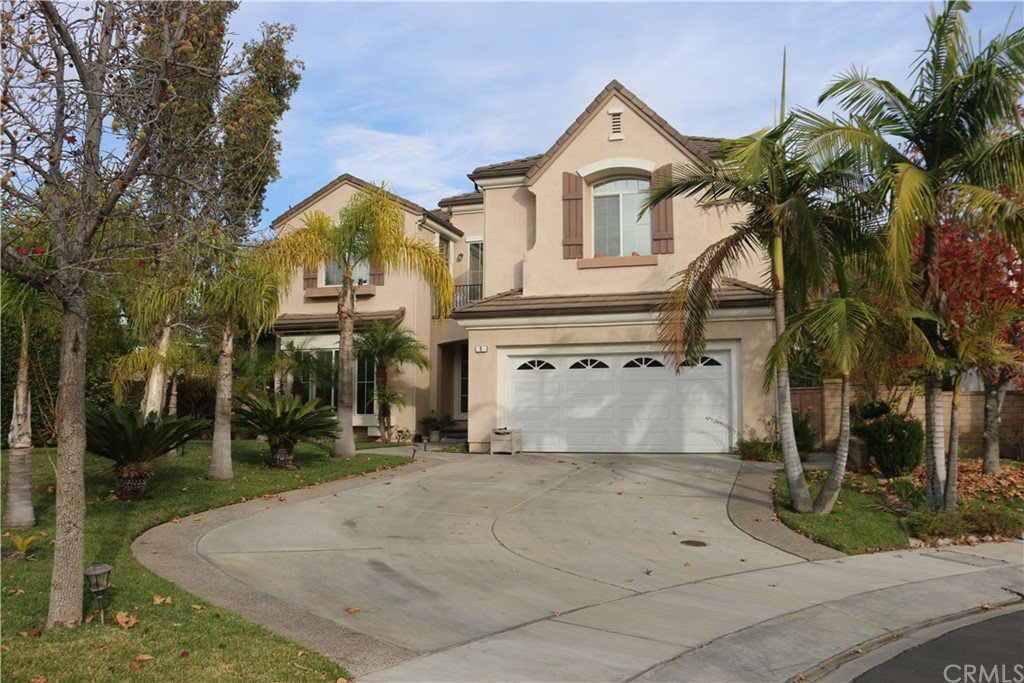8 Bluesail, Buena Park, CA 90621
- $1,272,500
- 5
- BD
- 5
- BA
- 3,827
- SqFt
- Sold Price
- $1,272,500
- List Price
- $1,289,000
- Closing Date
- May 26, 2021
- Status
- CLOSED
- MLS#
- CV20259386
- Year Built
- 1998
- Bedrooms
- 5
- Bathrooms
- 5
- Living Sq. Ft
- 3,827
- Lot Size
- 9,103
- Acres
- 0.21
- Lot Location
- Back Yard, Cul-De-Sac, Sprinklers In Rear, Sprinklers In Front, Lawn, Landscaped, Sprinklers Timer, Sprinkler System
- Days on Market
- 121
- Property Type
- Single Family Residential
- Style
- Contemporary
- Property Sub Type
- Single Family Residence
- Stories
- Two Levels
Property Description
PRICE REDUCED! Pride of ownership! 5 bedrooms & 4.5 bathrooms with large loft (1 bedroom & 1.5 bathroom on downstairs) home in Lakeside gated community available for next blessed family! Vaulted ceiling, recessed lightings & crown molding, Bifurcated stairs to upstairs, large tiles and laminated wood flooring, 3 car tandem garage has epoxy coated floor & custom cabinet storage. laundry room on downstairs, Living room is connected to formal dining area, Kitchen has granite on countertop, center island & breakfast bar, opened to breakfast table area & large family room with fireplace. Hughes master suite with walk-in closet, dual sink, tub, shower & balcony, bedrooms with jack & jill bath, Large loft with balcony access, backyard fully landscaped and has outdoor kitchen with built-in BBQ grill, patio cover, solar system leased for energy saving, park-like landscape with kids playground, a Basketball Court, Walking trail along the lake, Community Clubhouse area with BBQs and Firepits, swimming pool, etc. short cul-de-sac, it’s close to shopping centers, restaurants & freeway, metro access.
Additional Information
- HOA
- 200
- Frequency
- Monthly
- Association Amenities
- Clubhouse, Fire Pit, Barbecue, Picnic Area, Playground, Pool, Trail(s)
- Appliances
- Dishwasher, Gas Cooktop, Range Hood
- Pool Description
- Community, Association
- Fireplace Description
- Family Room
- Heat
- Central, Solar
- Cooling
- Yes
- Cooling Description
- Central Air, Dual
- View
- None
- Exterior Construction
- Drywall, Stucco
- Patio
- Covered
- Roof
- Tile
- Garage Spaces Total
- 3
- Sewer
- Public Sewer
- Water
- Public
- School District
- Fullerton Joint Union High
- Interior Features
- Balcony, Cathedral Ceiling(s), Granite Counters, Open Floorplan, Pantry, Recessed Lighting, Tandem, Bedroom on Main Level, Jack and Jill Bath, Loft, Primary Suite, Walk-In Closet(s)
- Attached Structure
- Attached
- Number Of Units Total
- 1
Listing courtesy of Listing Agent: DAVID LEE (davidlee9769@gmail.com) from Listing Office: BERKSHIRE HATH HM SVCS CA PROP.
Listing sold by Christina Kim from Compass
Mortgage Calculator
Based on information from California Regional Multiple Listing Service, Inc. as of . This information is for your personal, non-commercial use and may not be used for any purpose other than to identify prospective properties you may be interested in purchasing. Display of MLS data is usually deemed reliable but is NOT guaranteed accurate by the MLS. Buyers are responsible for verifying the accuracy of all information and should investigate the data themselves or retain appropriate professionals. Information from sources other than the Listing Agent may have been included in the MLS data. Unless otherwise specified in writing, Broker/Agent has not and will not verify any information obtained from other sources. The Broker/Agent providing the information contained herein may or may not have been the Listing and/or Selling Agent.
