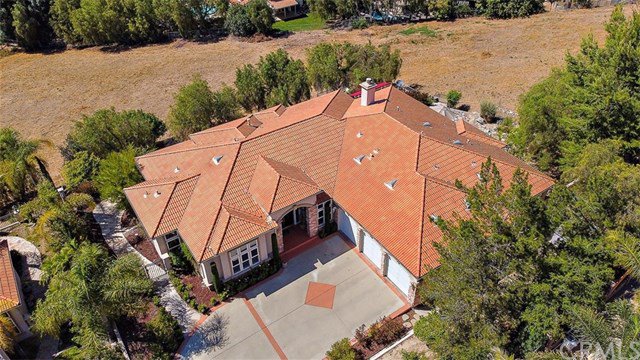5303 Highland Court, Yorba Linda, CA 92886
- $1,520,000
- 4
- BD
- 4
- BA
- 3,800
- SqFt
- Sold Price
- $1,520,000
- List Price
- $1,545,000
- Closing Date
- Nov 03, 2020
- Status
- CLOSED
- MLS#
- CV20188147
- Year Built
- 2000
- Bedrooms
- 4
- Bathrooms
- 4
- Living Sq. Ft
- 3,800
- Lot Size
- 25,350
- Acres
- 0.58
- Lot Location
- 0-1 Unit/Acre, Sloped Down
- Days on Market
- 8
- Property Type
- Single Family Residential
- Property Sub Type
- Single Family Residence
- Stories
- One Level
Property Description
Looking for a modern, single story house located in west Yorba Linda? Look no more! This stunning estate was built in 2000 and is designed to fulfill the needs of a luxurious lifestyle with 3,800 square feet of open floor plan. This gorgeous home is the epitome of gracious living and fine craftsmanship. Meticulous details can be observed in the interior and exterior of the estate. The estate includes four bedrooms as well as a bonus room and 3.5 bathrooms. Upon walking through the front entrance, you are graced with a beautiful formal living room & dining room. Great room has elegant soaring ceilings with recessed lighting. The kitchen contains an oversized center island, granite countertops, bar seating, a pantry, and plenty of cabinet space. The kitchen opens to the family room with a fireplace that overlooks a tranquil, relaxing view of the city and surrounding hills. The backyard has a built-in BBQ and a water feature that is perfect for entertaining friends and family. The house offers an opportunity to escape the city while still living in it. Short distance to shopping, restaurants, schools, parks, golf courses and many more. Placentia-Yorba Linda Unified school district. Close to Freeways. Virtual Open House Link - https://youtu.be/tiVPQMe8kYY
Additional Information
- Appliances
- Barbecue, Dishwasher, Gas Oven, Gas Range, Gas Water Heater, Microwave, Refrigerator
- Pool Description
- None
- Fireplace Description
- Great Room, Living Room, Master Bedroom
- Heat
- Central
- Cooling
- Yes
- Cooling Description
- Central Air
- View
- City Lights, Hills, Mountain(s), Panoramic
- Patio
- Covered, Open, Patio, Stone
- Roof
- Clay, Tile
- Garage Spaces Total
- 3
- Sewer
- Public Sewer
- Water
- Public
- School District
- Placentia-Yorba Linda Unified
- Interior Features
- Dry Bar, Granite Counters, High Ceilings, All Bedrooms Down, Bedroom on Main Level, Jack and Jill Bath, Main Level Master, Multiple Master Suites, Walk-In Closet(s)
- Attached Structure
- Detached
- Number Of Units Total
- 1
Listing courtesy of Listing Agent: DEBORAH KIM (deborahkim356@gmail.com) from Listing Office: FIRST TEAM REAL ESTATE.
Listing sold by Tracy Frasz from First Team Real Estate
Mortgage Calculator
Based on information from California Regional Multiple Listing Service, Inc. as of . This information is for your personal, non-commercial use and may not be used for any purpose other than to identify prospective properties you may be interested in purchasing. Display of MLS data is usually deemed reliable but is NOT guaranteed accurate by the MLS. Buyers are responsible for verifying the accuracy of all information and should investigate the data themselves or retain appropriate professionals. Information from sources other than the Listing Agent may have been included in the MLS data. Unless otherwise specified in writing, Broker/Agent has not and will not verify any information obtained from other sources. The Broker/Agent providing the information contained herein may or may not have been the Listing and/or Selling Agent.
