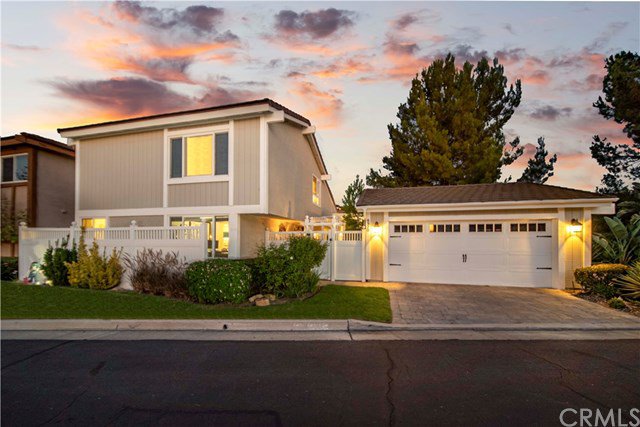6970 E Shorecrest Drive, Anaheim Hills, CA 92807
- $805,000
- 3
- BD
- 2
- BA
- 1,766
- SqFt
- Sold Price
- $805,000
- List Price
- $798,000
- Closing Date
- Oct 06, 2020
- Status
- CLOSED
- MLS#
- CV20173550
- Year Built
- 1975
- Bedrooms
- 3
- Bathrooms
- 2
- Living Sq. Ft
- 1,766
- Lot Size
- 3,250
- Acres
- 0.07
- Lot Location
- Sprinklers In Rear, Sprinklers In Front, Sprinklers Timer, Street Level
- Days on Market
- 5
- Property Type
- Single Family Residential
- Property Sub Type
- Single Family Residence
- Stories
- Two Levels
- Neighborhood
- Lake Summit (Lksm)
Property Description
Beautifully remodeled with stunning views that will take your breath away, this lovely home awaits you! Nestled along nature trails, walking trails, HOA pool & community greenbelt, providing a private park-like setting, this home is guaranteed to capture your heart. Its great curb appeal will catch your eye & welcome you in. The elegant entryway boasts new decorative iron front doors, marble flooring, vaulted ceiling & opens to the living room, accented with a remodeled fireplace & disappearing sliding door overlooking the patio, ideal for indoor-outdoor entertaining. Natural sunlight beams through the open-concept kitchen highlighting beamed ceilings, center island, breakfast bar, granite countertops & opening to the dining area. You’ll love the upstairs master suite with its vaulted ceilings & luxuriously remodeled master bathroom with a dual-sink vanity, jetted tub with privacy glass enclosure, custom glass closet doors & flat screen TV. Home is complete with an additional upstairs bedroom, downstairs office/ bedroom & downstairs ¾ bathroom. The picturesque patio area will be your own private getaway & entertainment space, designed with a luxury motorized Pergola patio cover, eye-catching firepit, brick pavers, new vinyl fencing surrounding the entire home & scenic canyon, daytime & sunset views. Please see attached upgrades. This home is everything you have been searching for! Don’t miss the once in a lifetime opportunity to call this house your new home.
Additional Information
- HOA
- 186
- Frequency
- Monthly
- Association Amenities
- Pool, Tennis Court(s), Trail(s)
- Appliances
- Electric Oven, Gas Range, Refrigerator, Tankless Water Heater, Vented Exhaust Fan
- Pool Description
- Gunite, In Ground, Association
- Fireplace Description
- Gas Starter, Living Room
- Heat
- Central
- Cooling
- Yes
- Cooling Description
- Central Air
- View
- City Lights, Canyon, Trees/Woods
- Exterior Construction
- Stucco
- Patio
- Brick, Patio, Wrap Around
- Roof
- Tile
- Garage Spaces Total
- 2
- Sewer
- Public Sewer
- Water
- Public
- School District
- Orange Unified
- Elementary School
- Canyon Rim
- Middle School
- El Rancho
- High School
- Canyon
- Interior Features
- Ceiling Fan(s), Cathedral Ceiling(s), Granite Counters, High Ceilings, Recessed Lighting, Bedroom on Main Level
- Attached Structure
- Detached
- Number Of Units Total
- 1
Listing courtesy of Listing Agent: MARTY RODRIGUEZ (MARTY@C21MARTYRODRIGUEZ.COM) from Listing Office: CENTURY 21 MARTY RODRIGUEZ.
Listing sold by Gregory Colson from First Team Real Estate
Mortgage Calculator
Based on information from California Regional Multiple Listing Service, Inc. as of . This information is for your personal, non-commercial use and may not be used for any purpose other than to identify prospective properties you may be interested in purchasing. Display of MLS data is usually deemed reliable but is NOT guaranteed accurate by the MLS. Buyers are responsible for verifying the accuracy of all information and should investigate the data themselves or retain appropriate professionals. Information from sources other than the Listing Agent may have been included in the MLS data. Unless otherwise specified in writing, Broker/Agent has not and will not verify any information obtained from other sources. The Broker/Agent providing the information contained herein may or may not have been the Listing and/or Selling Agent.
