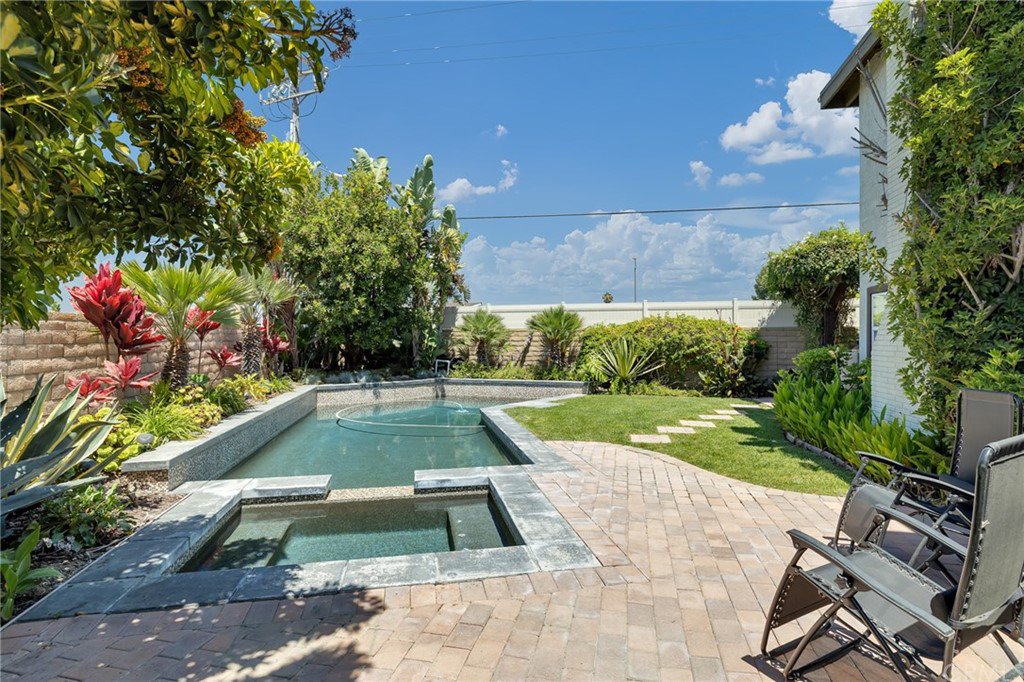21002 Amberwick Lane, Huntington Beach, CA 92646
- $1,250,000
- 4
- BD
- 3
- BA
- 2,282
- SqFt
- Sold Price
- $1,250,000
- List Price
- $1,250,000
- Closing Date
- Sep 18, 2020
- Status
- CLOSED
- MLS#
- CV20160708
- Year Built
- 1977
- Bedrooms
- 4
- Bathrooms
- 3
- Living Sq. Ft
- 2,282
- Lot Size
- 8,089
- Acres
- 0.19
- Lot Location
- Cul-De-Sac, Front Yard, Irregular Lot, Lawn, Sprinkler System, Yard
- Days on Market
- 6
- Property Type
- Single Family Residential
- Style
- Traditional
- Property Sub Type
- Single Family Residence
- Stories
- Two Levels
Property Description
1.5 MILES FROM THE BEACH. Updated Single Family home on huge cul-de-sac lot in the highly-rated Huntington Beach Union School District. This home features a solar system that has been Paid-In-Full and powers the house, the electric car charging station and the heated pool and spa (Current electricity bill is close to nothing!). Once inside, you're greeted with a stunning 2-Sty high foyer that opens to a gorgeous 2-story home with 3 bedrooms upstairs and a guest bedroom downstairs that has a walk-in closet and access to a full bath. The Master Bedroom upstairs includes his and hers closets and its own bath. Floors and paint were updated recently throughout. Massive kitchen with updated appliances, granite counters, and breakfast bar is open to the sizable family room with fireplace, and plantation shuttered windows. The hard to find pie-shaped backyard boasts a gorgeous landscape plan with 3 separate areas maximized for entertaining. Outdoor living at its finest with endless options for entertaining family and friends starting beside a custom grassy area with stone patio, outdoor kitchen with wrap around bar, pergola equipped with built-in heaters overlooking the heated saltwater pool and spa for year round use. Pool loungers will enjoy relaxing in their own private space with room to spread out! The beach breeze allows for resort living, with walking/biking trails, direct access to the beach, parks, shopping and even schools. Won't last long on the market so don't miss out!
Additional Information
- Other Buildings
- Gazebo
- Appliances
- Barbecue, Convection Oven, Dishwasher, Disposal, Gas Oven, Gas Range, Microwave
- Pool
- Yes
- Pool Description
- In Ground, Private, Solar Heat, Salt Water
- Fireplace Description
- Family Room
- Heat
- Central, High Efficiency
- Cooling
- Yes
- Cooling Description
- Central Air, High Efficiency
- View
- None
- Patio
- Open, Patio
- Garage Spaces Total
- 2
- Sewer
- Public Sewer
- Water
- Public
- School District
- Huntington Beach Union High
- Interior Features
- Pantry, Recessed Lighting, Bedroom on Main Level, Entrance Foyer, Walk-In Closet(s)
- Attached Structure
- Detached
- Number Of Units Total
- 1
Listing courtesy of Listing Agent: RAMY SALAMA (ramysalama@gmail.com) from Listing Office: WHEELER STEFFEN SOTHEBY'S INT..
Listing sold by Kim Schumacher from First Team Estates
Mortgage Calculator
Based on information from California Regional Multiple Listing Service, Inc. as of . This information is for your personal, non-commercial use and may not be used for any purpose other than to identify prospective properties you may be interested in purchasing. Display of MLS data is usually deemed reliable but is NOT guaranteed accurate by the MLS. Buyers are responsible for verifying the accuracy of all information and should investigate the data themselves or retain appropriate professionals. Information from sources other than the Listing Agent may have been included in the MLS data. Unless otherwise specified in writing, Broker/Agent has not and will not verify any information obtained from other sources. The Broker/Agent providing the information contained herein may or may not have been the Listing and/or Selling Agent.
