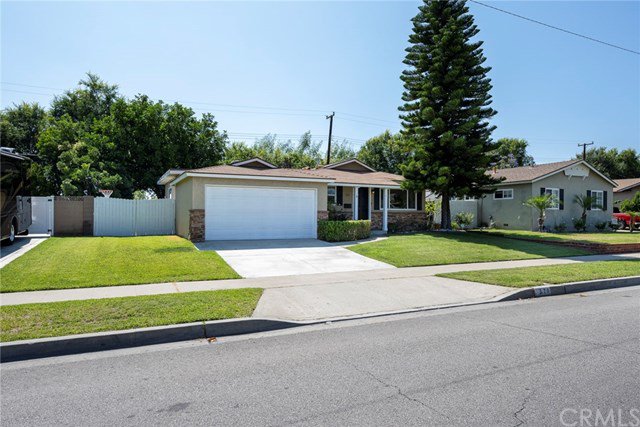370 S James Street, Orange, CA 92869
- $710,000
- 4
- BD
- 2
- BA
- 1,462
- SqFt
- Sold Price
- $710,000
- List Price
- $710,000
- Closing Date
- Aug 11, 2020
- Status
- CLOSED
- MLS#
- CV20124236
- Year Built
- 1960
- Bedrooms
- 4
- Bathrooms
- 2
- Living Sq. Ft
- 1,462
- Lot Size
- 6,070
- Acres
- 0.14
- Lot Location
- Back Yard, Front Yard, Sprinklers In Rear, Sprinklers In Front, Lawn, Landscaped, Sprinklers Timer, Sprinklers On Side, Sprinkler System, Street Level
- Days on Market
- 14
- Property Type
- Single Family Residential
- Style
- Contemporary
- Property Sub Type
- Single Family Residence
- Stories
- One Level
- Neighborhood
- Other (Othr)
Property Description
Absolutely stunning-fully remodeled in 2012-fresh paint-turn key-move in condition home giving you that country home feeling. Great curb appeal-well manicured front yard. Enter into elegance and be wowed with an open living room with abundance of natural sunlight and elegant engineered hard-wood floors-crown molding-double pane windows -recessed lighting extending through-out the home. The long hallway leads you to four amazing bedrooms with carpet and two full beautiful bathrooms. First bathroom features granite sink counter-tub-shower-tile floor. At end of hallway is Master Bedroom with private bathroom-granite sink counter-tile floor-glass enclosed shower. French double wide doors opens to private backyard and deck. All four bedrooms have their own individual closets. The spectacular designer modern kitchen includes granite counters-designer cabinets-stainless steel appliances-wine rack-breakfast bar completely overlooking the huge family room and dining area for family and friends to enjoy. Family room has double wide French doors leading to a wood deck for family fun and entertainment. Potential RV parking available. Security System. Walking distance to a Magnet K-8 Award Winning School. Walking distance to Public City Park. This home is truly a family gem where memories will last forever!!
Additional Information
- Appliances
- Dishwasher, Gas Cooktop, Disposal, Gas Oven, Gas Water Heater, Microwave, Water Heater
- Pool Description
- None
- Heat
- Central
- Cooling
- Yes
- Cooling Description
- Central Air
- View
- None
- Exterior Construction
- Drywall, Stucco, Copper Plumbing
- Patio
- Deck, Wood
- Roof
- Composition, Shingle
- Garage Spaces Total
- 2
- Sewer
- Public Sewer
- Water
- Public
- School District
- Orange Unified
- Interior Features
- Crown Molding, Granite Counters, Open Floorplan, Pantry, Recessed Lighting, Storage, All Bedrooms Down, Bedroom on Main Level, Main Level Master
- Attached Structure
- Detached
- Number Of Units Total
- 1
Listing courtesy of Listing Agent: KEVIN KENNEY (kkenney@oiegroup.com) from Listing Office: KW VISION.
Listing sold by Daniel Gray from First Team Real Estate
Mortgage Calculator
Based on information from California Regional Multiple Listing Service, Inc. as of . This information is for your personal, non-commercial use and may not be used for any purpose other than to identify prospective properties you may be interested in purchasing. Display of MLS data is usually deemed reliable but is NOT guaranteed accurate by the MLS. Buyers are responsible for verifying the accuracy of all information and should investigate the data themselves or retain appropriate professionals. Information from sources other than the Listing Agent may have been included in the MLS data. Unless otherwise specified in writing, Broker/Agent has not and will not verify any information obtained from other sources. The Broker/Agent providing the information contained herein may or may not have been the Listing and/or Selling Agent.
