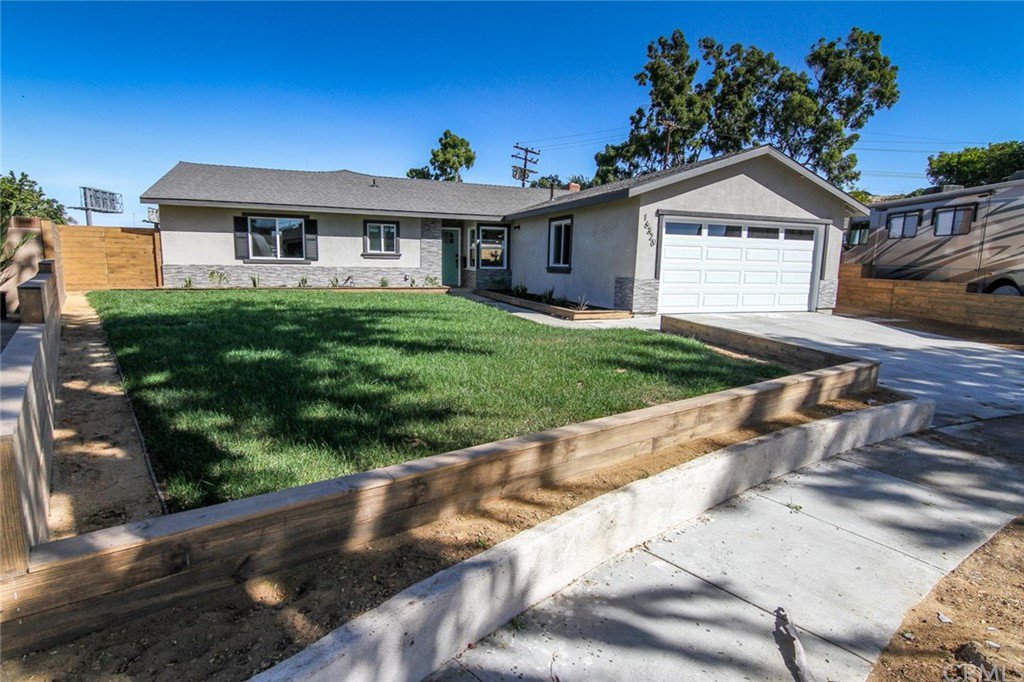16320 Jody Circle, Westminster, CA 92683
- $925,000
- 4
- BD
- 4
- BA
- 2,204
- SqFt
- Sold Price
- $925,000
- List Price
- $949,800
- Closing Date
- Aug 07, 2020
- Status
- CLOSED
- MLS#
- CV20090612
- Year Built
- 1960
- Bedrooms
- 4
- Bathrooms
- 4
- Living Sq. Ft
- 2,204
- Lot Size
- 12,126
- Acres
- 0.28
- Lot Location
- Cul-De-Sac
- Days on Market
- 53
- Property Type
- Single Family Residential
- Property Sub Type
- Single Family Residence
- Stories
- One Level
- Neighborhood
- Other (Othr)
Property Description
Spectacular custom home situated on a huge lot at the end of a quiet neighborhood cul-de-sac. This is no ordinary renovation - this house was taken down to the studs and built back as new - including an all new 927 sq ft addition (fully permitted), all new plumbing including sewer lateral, all new electrical and panel, new roof, new drywall, new HVAC, stainless steel appliances, and all interior finishes. No expense was spared! Features: energy efficient LED lighting throughout, tankless water heater, fully wired with network cable for all your smart home devices and includes a Wink Hub, Nest Thermometer, Ring doorbell, and Rachio sprinkler system! Fully drywalled garage with epoxy finish floor, giant panel sliding door in the living room opens the space seamlessly into the massive back yard surrounded by beautiful modern wood fencing. Gorgeous open plan kitchen with shaker cabinets and marble counter tops, a huge master bedroom and bathroom with ample walk in closet, wood laminate flooring throughout the bedrooms and living areas, and beautifully tiled bathrooms and showers with quartz countertops and high end water efficient Delta shower fixtures. The front bedroom features its own private bathroom and a separate half bath services the main living area. This is a truly unique and special large single story property on a rare oversize lot with plenty of room for a pool or ADU. Come make this your dream home today!
Additional Information
- Appliances
- Gas Range, Microwave, Range Hood, Tankless Water Heater
- Pool Description
- None
- Fireplace Description
- Living Room
- Heat
- Central
- Cooling
- Yes
- Cooling Description
- Central Air
- View
- Neighborhood
- Patio
- Patio
- Garage Spaces Total
- 2
- Sewer
- Public Sewer
- Water
- Public
- School District
- Huntington Beach Union High
- Interior Features
- Open Floorplan, Wired for Data, All Bedrooms Down
- Attached Structure
- Detached
- Number Of Units Total
- 1
Listing courtesy of Listing Agent: BRIAN READ (brianread1@gmail.com) from Listing Office: EXECUTIVE CAPITAL GROUP.
Listing sold by Nancy Nguyen from Wynn Real Estate, Inc.
Mortgage Calculator
Based on information from California Regional Multiple Listing Service, Inc. as of . This information is for your personal, non-commercial use and may not be used for any purpose other than to identify prospective properties you may be interested in purchasing. Display of MLS data is usually deemed reliable but is NOT guaranteed accurate by the MLS. Buyers are responsible for verifying the accuracy of all information and should investigate the data themselves or retain appropriate professionals. Information from sources other than the Listing Agent may have been included in the MLS data. Unless otherwise specified in writing, Broker/Agent has not and will not verify any information obtained from other sources. The Broker/Agent providing the information contained herein may or may not have been the Listing and/or Selling Agent.
