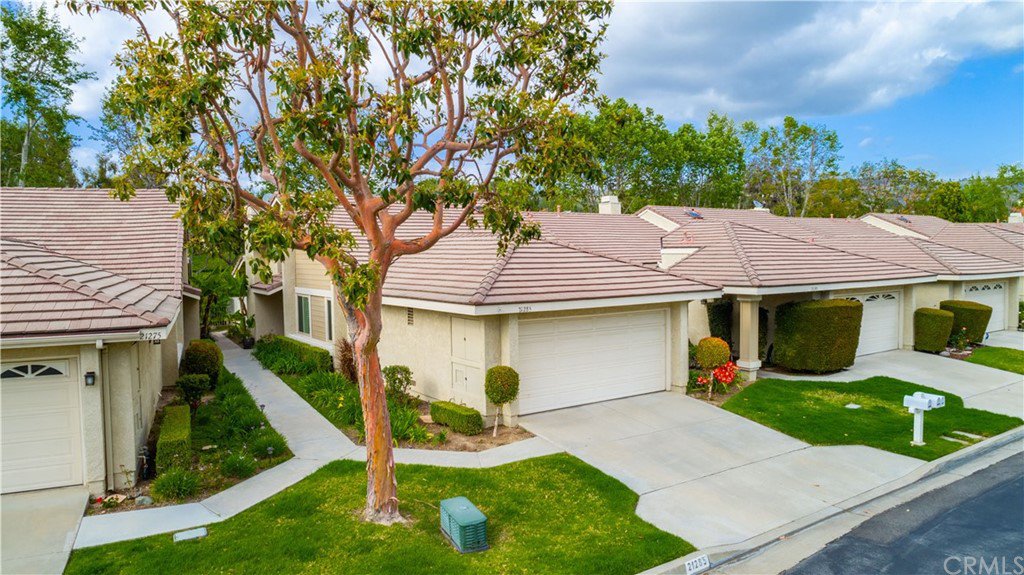21285 Via Del Vaquero, Yorba Linda, CA 92887
- $640,000
- 3
- BD
- 2
- BA
- 1,437
- SqFt
- Sold Price
- $640,000
- List Price
- $647,000
- Closing Date
- May 26, 2020
- Status
- CLOSED
- MLS#
- CV20061453
- Year Built
- 1987
- Bedrooms
- 3
- Bathrooms
- 2
- Living Sq. Ft
- 1,437
- Lot Size
- 3,120
- Acres
- 0.07
- Lot Location
- 0-1 Unit/Acre, Sprinklers In Front, Level, Sprinklers Timer, Sprinklers On Side, Walkstreet
- Days on Market
- 15
- Property Type
- Single Family Residential
- Style
- Contemporary
- Property Sub Type
- Single Family Residence
- Stories
- One Level
- Neighborhood
- Meadowood (Meaw)
Property Description
This gem of a neighborhood "Yorba Meadowood" is located in Yorba Linda. Beautifully appointed this turnkey One-Story home has 3 bedrooms, 2 baths, 1437 sq. ft. which will knock your socks off. The floorplan is open and allows natural light with gorgeous new hardwood flooring and 5" baseboards, high volume ceilings, and plantation shutters in all bedrooms with new carpet. This is the Plan 2 home, the largest home in the development and is located towards the end of a cul de sac, with no neighbors behind, making this a coveted, quiet location. The kitchen has granite countertops, coffered ceiling, recessed lighting, and tile flooring. This home includes a whole house water filtration system, new dual paned windows, and 2 sliders, new water heater, and garbage disposal. The community pool and spa are both solar heated for your enjoyment. The third bedroom has been converted to an office/den entry with French doors. The Master bedroom is gorgeous and has ample spaciousness for all types of bedroom sets, a walk-in closet with custom built-ins, and master bathroom ensuite is perfect for you to pamper yourself in the spa-like feel. This home is very special with a private, oversized patio with pavers for entertaining and minimal upkeep. This is a premier area and only shares one wall. The 2-car garage has custom built-in cabinets, indoor/outdoor carpet for extra clean entrance from your garage. Strategically located close to shopping, restaurants, parks, and freeways.
Additional Information
- HOA
- 335
- Frequency
- Monthly
- Association Amenities
- Pool, Pets Allowed, Spa/Hot Tub
- Appliances
- Built-In Range, Dishwasher, ENERGY STAR Qualified Water Heater, Disposal, Gas Range, Gas Water Heater, High Efficiency Water Heater, Microwave, Water To Refrigerator, Water Heater, Water Purifier
- Pool
- Yes
- Pool Description
- Community, Gunite, Heated, In Ground, Private, Solar Heat, Association
- Fireplace Description
- Family Room, Gas Starter
- Heat
- Central, Fireplace(s), Natural Gas
- Cooling
- Yes
- Cooling Description
- Central Air, Electric
- View
- Park/Greenbelt, Hills, Trees/Woods
- Exterior Construction
- Stucco, Copper Plumbing
- Patio
- Enclosed, Front Porch, Patio, Stone
- Roof
- Tile
- Garage Spaces Total
- 2
- Sewer
- Public Sewer
- Water
- Public
- School District
- Placentia-Yorba Linda Unified
- Elementary School
- Travis Ranch
- Middle School
- Travis Ranch
- High School
- Esparanza
- Interior Features
- Tray Ceiling(s), Ceiling Fan(s), Cathedral Ceiling(s), Coffered Ceiling(s), Granite Counters, High Ceilings, Open Floorplan, Recessed Lighting, Storage, All Bedrooms Down, Main Level Master, Walk-In Closet(s)
- Attached Structure
- Attached
- Number Of Units Total
- 50
Listing courtesy of Listing Agent: DORIS MONTICONE (soldwithdoris@gmail.com) from Listing Office: VISTA PACIFIC REALTY.
Listing sold by James Kim from Re/Max Cornerstone
Mortgage Calculator
Based on information from California Regional Multiple Listing Service, Inc. as of . This information is for your personal, non-commercial use and may not be used for any purpose other than to identify prospective properties you may be interested in purchasing. Display of MLS data is usually deemed reliable but is NOT guaranteed accurate by the MLS. Buyers are responsible for verifying the accuracy of all information and should investigate the data themselves or retain appropriate professionals. Information from sources other than the Listing Agent may have been included in the MLS data. Unless otherwise specified in writing, Broker/Agent has not and will not verify any information obtained from other sources. The Broker/Agent providing the information contained herein may or may not have been the Listing and/or Selling Agent.
