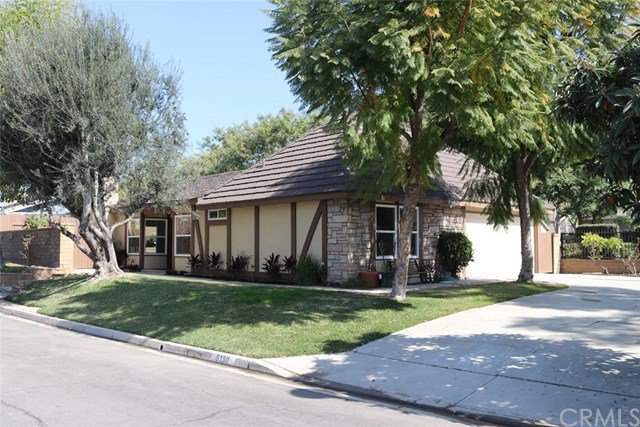6130 Via Nietos, Yorba Linda, CA 92887
- $730,000
- 2
- BD
- 2
- BA
- 1,475
- SqFt
- Sold Price
- $730,000
- List Price
- $730,000
- Closing Date
- Jul 31, 2020
- Status
- CLOSED
- MLS#
- CV20053269
- Year Built
- 1978
- Bedrooms
- 2
- Bathrooms
- 2
- Living Sq. Ft
- 1,475
- Lot Size
- 6,930
- Acres
- 0.16
- Lot Location
- Sprinklers In Front
- Days on Market
- 45
- Property Type
- Single Family Residential
- Property Sub Type
- Single Family Residence
- Stories
- One Level
- Neighborhood
- Shady Hollow (Shhl)
Property Description
Beautiful Warmington Home in one of the most sought-after neighborhoods in Yorba Linda, Shady Hollow!! This single story home with two spacious bedrooms, new dual pane insulated windows and sliders, cabinets, appliances, flooring, fresh paint inside and out. Vaulted ceilings, Atrium. Kitchen completely remodeled, soft closing cabinets, recessed lighting, large pantry, brand New Kitchen Aid easy-care stainless-steel dishwasher, 5 burner stove, oven, hood an ample (30") stainless steel sink. Master bedroom has walk in closet and a completely remodeled bathroom with dual sinks, walk-in shower with glass enclosure, new title, toilet, fixtures, new everything! Second bathroom has soft closing new cabinets, counter, lighting, mirror, fixtures, and toilet. Ample formal dining room with large windows and vaulted ceilings. Living room offers lots of natural light, vaulted ceilings with gorgeous quartz wood burning fireplace and sliding glass door that leads to pool. Newly re-surfaced, re-tiled pool and spa. Steel roof, long driveway leads to 2 car garage with washer/dryer hook-ups (electric and gs) and utility sink. Premium lot bordering expansive greenbelt on two sides with mature trees Peach, Olive, and Loquat trees, roses, plumeria, and bougainvillea. Close to Freeways 91, 55, 241, walking, bike, and horse trails, Yorba Regional Park and other parks, schools and shopping center. You must to see it!!
Additional Information
- HOA
- 52
- Frequency
- Annually
- Association Amenities
- Other
- Pool
- Yes
- Pool Description
- Private
- Fireplace Description
- Living Room
- Heat
- Central
- Cooling
- Yes
- Cooling Description
- Central Air
- View
- None, Pool
- Exterior Construction
- Stucco
- Roof
- Copper, Flat Tile, Tile
- Garage Spaces Total
- 2
- Sewer
- Public Sewer
- Water
- Public
- School District
- Placentia-Yorba Linda Unified
- Elementary School
- Travis Ranch
- High School
- Esparanza
- Interior Features
- Recessed Lighting, All Bedrooms Down, Atrium, French Door(s)/Atrium Door(s)
- Attached Structure
- Detached
- Number Of Units Total
- 1
Listing courtesy of Listing Agent: STEVEN RAMIREZ (estylu26@gmail.com) from Listing Office: ESTEBAN MORENO, BROKER.
Listing sold by John Aust from John Aust, Broker
Mortgage Calculator
Based on information from California Regional Multiple Listing Service, Inc. as of . This information is for your personal, non-commercial use and may not be used for any purpose other than to identify prospective properties you may be interested in purchasing. Display of MLS data is usually deemed reliable but is NOT guaranteed accurate by the MLS. Buyers are responsible for verifying the accuracy of all information and should investigate the data themselves or retain appropriate professionals. Information from sources other than the Listing Agent may have been included in the MLS data. Unless otherwise specified in writing, Broker/Agent has not and will not verify any information obtained from other sources. The Broker/Agent providing the information contained herein may or may not have been the Listing and/or Selling Agent.
