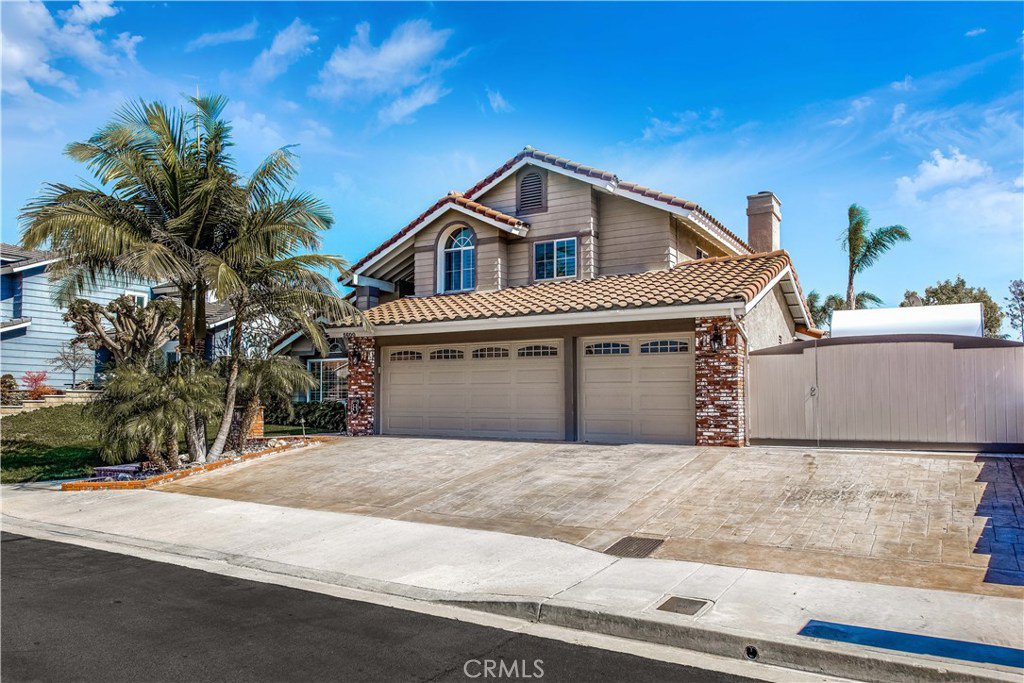5600 Sugar Pine Drive, Yorba Linda, CA 92886
- $950,000
- 4
- BD
- 3
- BA
- 2,544
- SqFt
- Sold Price
- $950,000
- List Price
- $965,000
- Closing Date
- Aug 14, 2020
- Status
- CLOSED
- MLS#
- CV20041799
- Year Built
- 1989
- Bedrooms
- 4
- Bathrooms
- 3
- Living Sq. Ft
- 2,544
- Lot Size
- 9,500
- Acres
- 0.22
- Lot Location
- 0-1 Unit/Acre, Back Yard, Front Yard, Lawn, Landscaped, Near Park, Sprinkler System
- Days on Market
- 0
- Property Type
- Single Family Residential
- Property Sub Type
- Single Family Residence
- Stories
- Two Levels
- Neighborhood
- Other
Property Description
THE ONE YOU’VE BEEN WAITING FOR! Premium location with a oversized lot including RV PARKING! This stunning home offers 4 bedrooms & 3 bathrooms (1 bedroom downstairs with full bathroom attached). Inviting entry welcomes you into the sprawling open floor plan with plenty of natural light. Gourmet kitchen with massive center island, granite countertops, stainless steel appliances, designer cabinets with soft close on all cabinets & drawers. Kitchen opens to dining & family rooms, cozy fireplace & built in desk area. Picturesque windows lend views to the perfectly manicured backyard. Master suite with vaulted ceiling, dual master closets, remodeled master bath with spectacular walk in shower, dual master sinks with granite counters & tile floor. 2 more well appointed bedrooms & FULL BATH complete the upstairs. RV PARKING (75ft with sewer dump & 30 AMP RV Plug), plus plenty of additional yard space for year round entertainment. Relaxing backyard space with low maintenance artificial grass, fruit trees & wood patio cover. Other features include: Maple wood flooring ~ Tile Floor in Bathrooms ~ LED Lighting ~ Plantation Shutters ~ Ceiling Fans ~ Remodeled Interior Laundry Room ~ 3 car Attached Garage ~ Epoxy Flooring ~ Pull down Attic Storage ~ Newer AC Unit ~ Tankless Water Heater ~ Newer Exterior Paint & so much more! This home is the definition of pride of ownership & attention to detail! Award winning Placentia Yorba Linda School District. NO HOA ~ NO MELLO ROOS!
Additional Information
- Appliances
- Dishwasher, Gas Cooktop, Disposal, Gas Oven, Microwave, Tankless Water Heater, Water To Refrigerator
- Pool Description
- None
- Fireplace Description
- Family Room, Gas
- Heat
- Central
- Cooling
- Yes
- Cooling Description
- Central Air
- View
- Neighborhood
- Patio
- Concrete, Covered, Open, Patio, Wood
- Roof
- Tile
- Garage Spaces Total
- 3
- Sewer
- Public Sewer
- Water
- Public
- School District
- Placentia-Yorba Linda Unified
- Interior Features
- Built-in Features, Block Walls, Ceiling Fan(s), Cathedral Ceiling(s), Granite Counters, Open Floorplan, Pantry, Recessed Lighting, Storage, Unfurnished, Bedroom on Main Level, Walk-In Closet(s)
- Attached Structure
- Detached
- Number Of Units Total
- 1
Listing courtesy of Listing Agent: SARAH EDWARDS (sarahe.remax@gmail.com) from Listing Office: RE/MAX TOP PRODUCERS.
Listing sold by Curtis Cummins from Reeco
Mortgage Calculator
Based on information from California Regional Multiple Listing Service, Inc. as of . This information is for your personal, non-commercial use and may not be used for any purpose other than to identify prospective properties you may be interested in purchasing. Display of MLS data is usually deemed reliable but is NOT guaranteed accurate by the MLS. Buyers are responsible for verifying the accuracy of all information and should investigate the data themselves or retain appropriate professionals. Information from sources other than the Listing Agent may have been included in the MLS data. Unless otherwise specified in writing, Broker/Agent has not and will not verify any information obtained from other sources. The Broker/Agent providing the information contained herein may or may not have been the Listing and/or Selling Agent.
