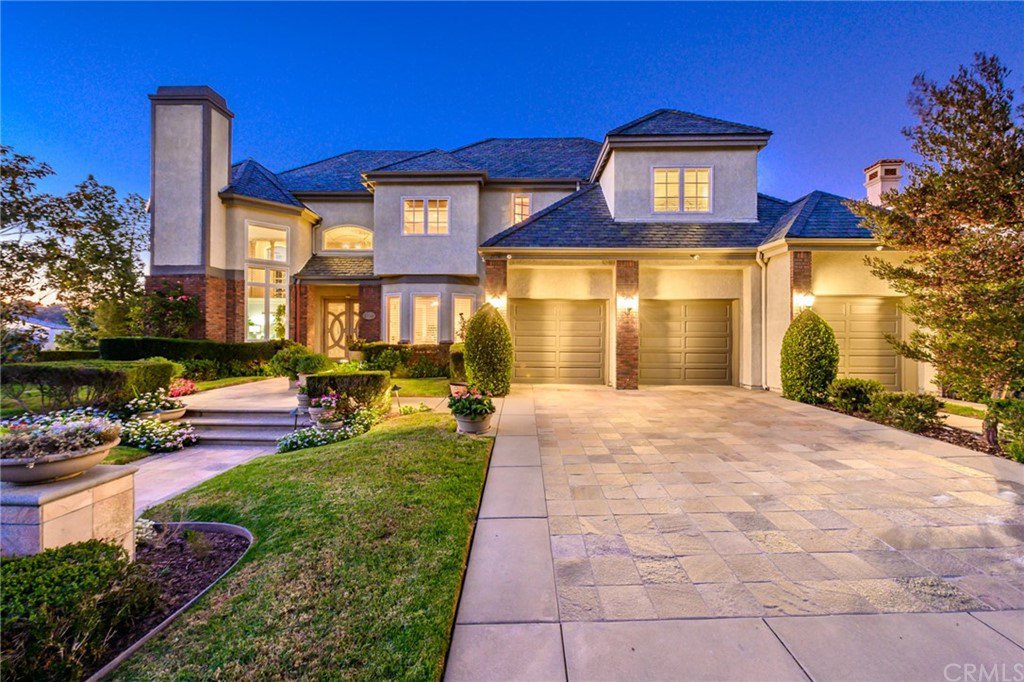27746 Golden Ridge Lane, San Juan Capistrano, CA 92675
- $1,850,000
- 5
- BD
- 5
- BA
- 5,811
- SqFt
- Sold Price
- $1,850,000
- List Price
- $1,948,800
- Closing Date
- Aug 25, 2020
- Status
- CLOSED
- MLS#
- CV19242333
- Year Built
- 1991
- Bedrooms
- 5
- Bathrooms
- 5
- Living Sq. Ft
- 5,811
- Lot Size
- 18,000
- Acres
- 0.41
- Lot Location
- Back Yard, Corner Lot, Front Yard, Garden, Greenbelt, Sprinklers In Rear, Sprinklers In Front, Lawn, Landscaped, Level, Near Park, Secluded, Sprinklers Timer, Sprinklers On Side, Sprinkler System, Street Level, Sloped Up, Trees, Yard
- Days on Market
- 285
- Property Type
- Single Family Residential
- Style
- Custom, Patio Home
- Property Sub Type
- Single Family Residence
- Stories
- Two Levels
- Neighborhood
- Hunt Club (Hc)
Property Description
Exquisite Guard Gated Hunt Club Estate. This Gorgeous Custom Estate Boasts Travertine Flooring, 3 Fireplaces, Architectural Windows, Amazing Cathedral Ceilings and Custom Design Touches throughout. Relax knowing that on top of the 24 Hour Guarded Gate and Roaming Security, your home is Protected with an Extensive Video Security System. The Gourmet Grand Cook’s Kitchen Features Custom Cabinetry, Butler’s Pantry, Wolf & Sub-Zero Appliances, and much more. Enjoy a quiet breakfast or host a dinner party in your Formal Dining Room.The Grand Room features Gorgeous Fireplace with built-in Ent Center & Bar. Downstairs Guest Bedroom w En Suite Bathroom, Private Entrance & views, also find Den/Office & Large Craft Room. Upstairs Enjoy Breathtaking Sunsets. Enjoy relaxing moments from your Luxurious Master Suite w Jacuzzi Tub, His & Her Walk-In Closets, & Sweeping Views of the Mountains. You’ll also find 4 More Bedrooms w En Suite Baths, Library/Playroom. Still need more Space? Stand-Up Attic has plenty of room to store Holiday Decorations. This Resort Style yard is an Entertainers dream! Boasts a Sparkling Fountain, BBQ & Seated Bar. Enjoy Breathtaking Summer Sunsets Illuminated by Outdoor Lighting. Complete with a Slate Roof, Central Vacuum, Intercom System, Water Softener, and Solid Wood Doors. Your Entertainer’s Paradise boasts the most Breathtaking Setting Ever. Imaginable. Relax and take in all that this property has to offer while at this Very Highly Appointed Custom Estate.
Additional Information
- HOA
- 350
- Frequency
- Monthly
- Association Amenities
- Clubhouse, Controlled Access, Maintenance Grounds, Horse Trails, Management, Guard, Security, Trail(s)
- Appliances
- 6 Burner Stove, Barbecue, Convection Oven, Double Oven, Dishwasher, Exhaust Fan, Electric Oven, Freezer, Disposal, Gas Range, Ice Maker, Microwave, Refrigerator, Range Hood, Self Cleaning Oven, Vented Exhaust Fan, Water To Refrigerator, Water Heater
- Pool Description
- None
- Fireplace Description
- Den, Family Room, Gas, Gas Starter, Living Room, Masonry, Master Bedroom
- Heat
- Central, Forced Air, Fireplace(s), Natural Gas, Zoned
- Cooling
- Yes
- Cooling Description
- Central Air, Whole House Fan
- View
- Canyon, Park/Greenbelt, Hills, Meadow, Mountain(s), Neighborhood, Trees/Woods
- Exterior Construction
- Ducts Professionally Air-Sealed, Flagstone, Concrete, Stone, Stucco, Copper Plumbing
- Patio
- Concrete, Deck, Front Porch, Lanai, Open, Patio, Porch, Stone
- Roof
- Tile
- Garage Spaces Total
- 3
- Sewer
- Public Sewer
- Water
- Public
- School District
- Capistrano Unified
- Interior Features
- Wet Bar, Built-in Features, Balcony, Tray Ceiling(s), Ceiling Fan(s), Crown Molding, Cathedral Ceiling(s), Central Vacuum, Dry Bar, Granite Counters, High Ceilings, Open Floorplan, Pantry, Pull Down Attic Stairs, Phone System, Stone Counters, Recessed Lighting, Storage, Two Story Ceilings, Bar, Wired for Sound
- Attached Structure
- Detached
- Number Of Units Total
- 1
Listing courtesy of Listing Agent: CARL CAPITANO (carl@carlcapitano.com) from Listing Office: COMPASS.
Listing sold by XUE WANG from HARVEST REALTY DEVELOPMENT
Mortgage Calculator
Based on information from California Regional Multiple Listing Service, Inc. as of . This information is for your personal, non-commercial use and may not be used for any purpose other than to identify prospective properties you may be interested in purchasing. Display of MLS data is usually deemed reliable but is NOT guaranteed accurate by the MLS. Buyers are responsible for verifying the accuracy of all information and should investigate the data themselves or retain appropriate professionals. Information from sources other than the Listing Agent may have been included in the MLS data. Unless otherwise specified in writing, Broker/Agent has not and will not verify any information obtained from other sources. The Broker/Agent providing the information contained herein may or may not have been the Listing and/or Selling Agent.
