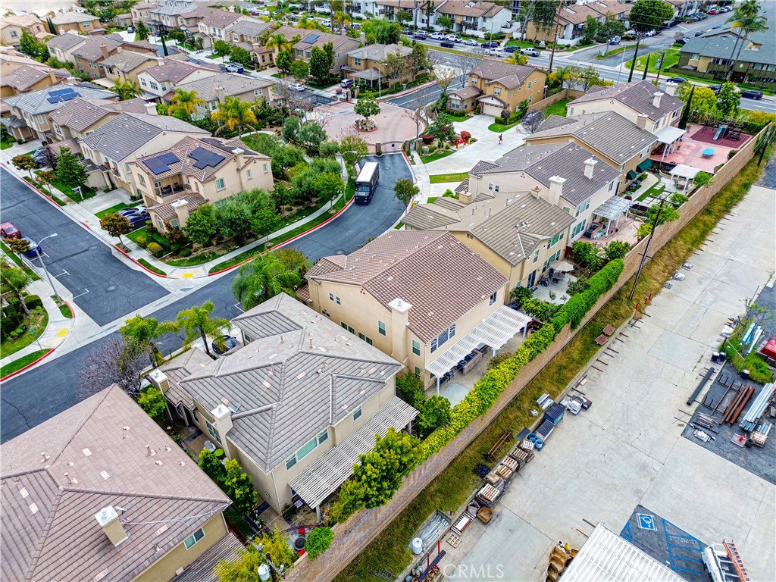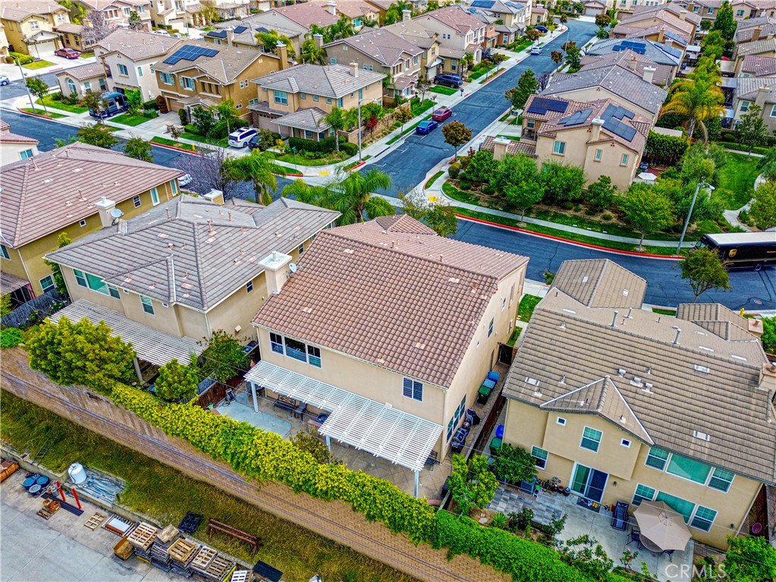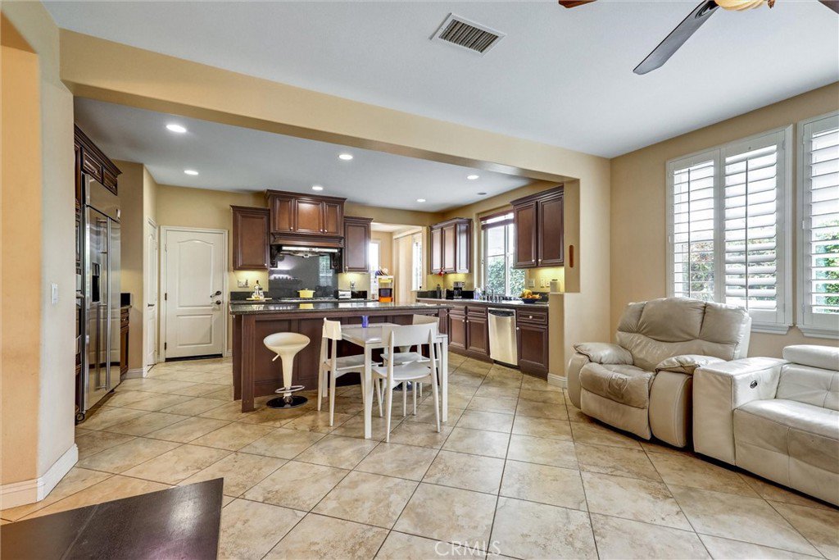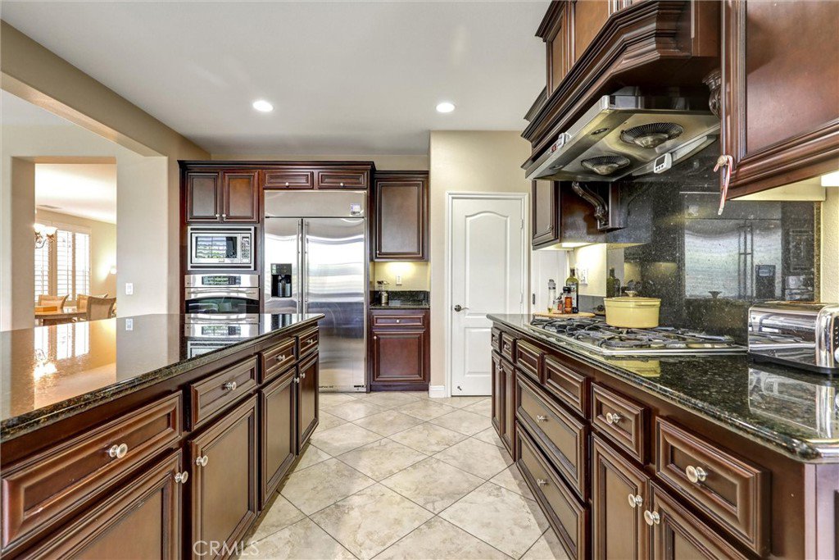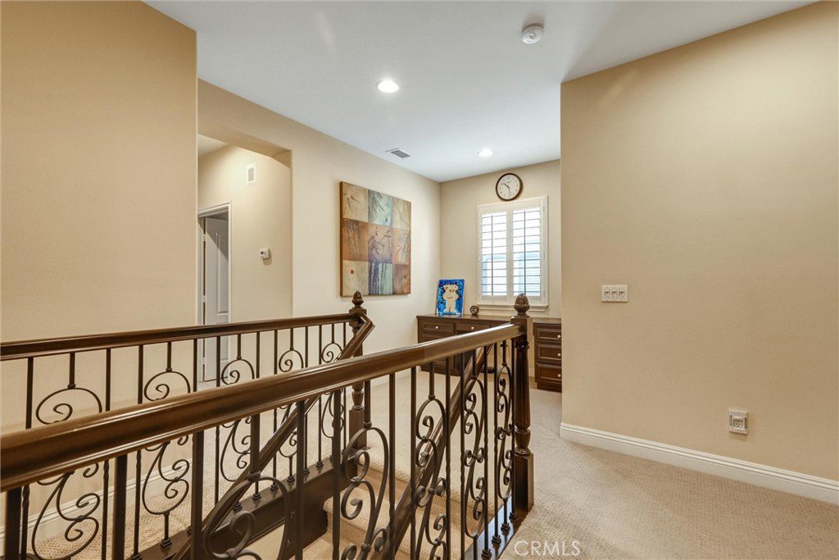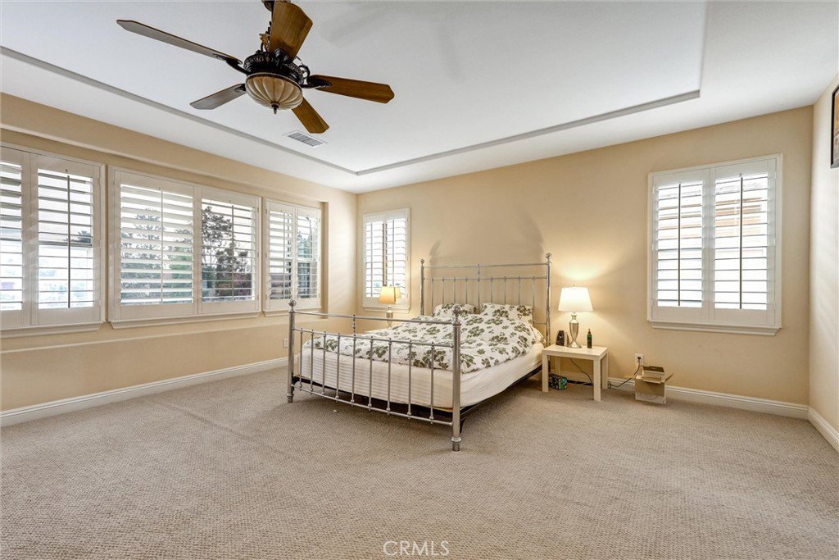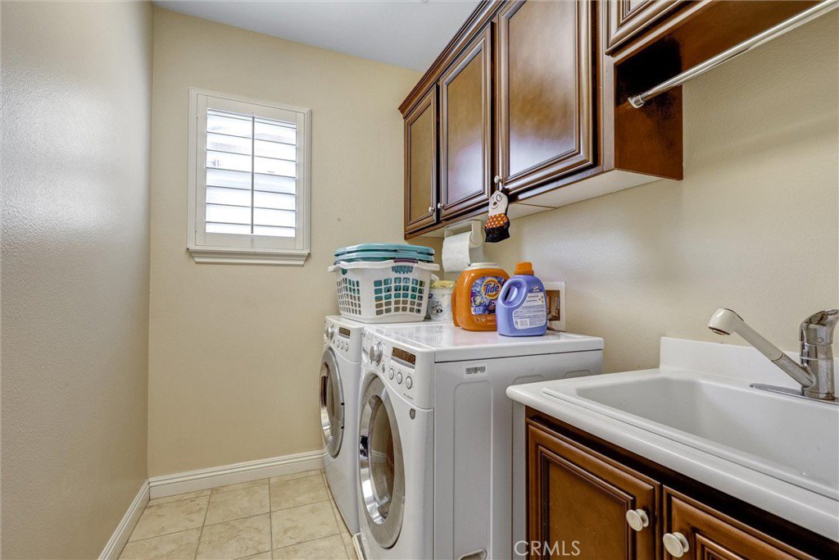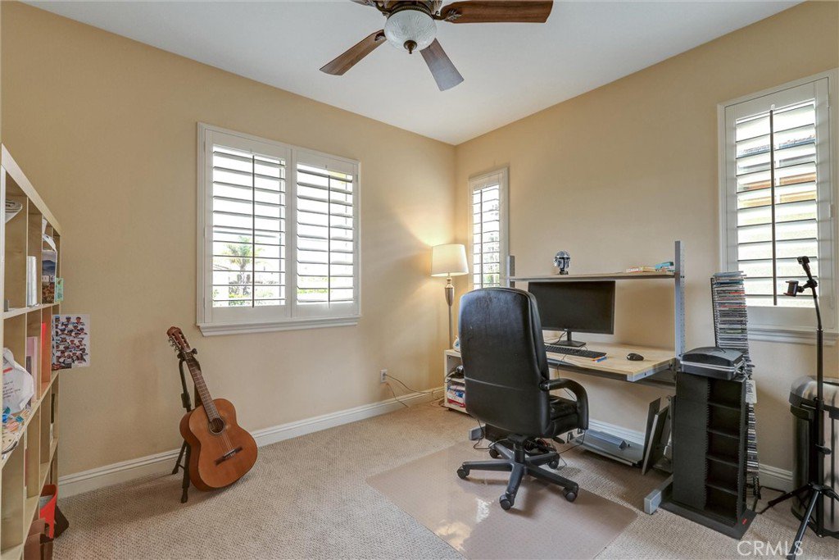601 S Primrose Street, La Habra, CA 90631
- $1,450,000
- 5
- BD
- 4
- BA
- 3,308
- SqFt
- List Price
- $1,450,000
- Status
- ACTIVE UNDER CONTRACT
- MLS#
- AR24076251
- Year Built
- 2008
- Bedrooms
- 5
- Bathrooms
- 4
- Living Sq. Ft
- 3,308
- Lot Size
- 4,299
- Acres
- 0.10
- Lot Location
- Back Yard, Front Yard
- Days on Market
- 13
- Property Type
- Single Family Residential
- Style
- Contemporary, Mediterranean
- Property Sub Type
- Single Family Residence
- Stories
- Two Levels
- Neighborhood
- , Shea Homes
Property Description
Gorgeous and Largest Plan Home in The Exclusive "Tapestry Gated Community". This Lovely Home has 5 Bedrooms and 4 Bathrooms Including One Bedroom and One Bathroom Downstairs for Home Office, Guest or Extended Family. Builder Upgraded Travertine Title Floor Downstairs and Carpet Upstairs. Formal Living Room and Dining Room with Lots of Windows for Bright Lighting. Luxurious Master Bedroom with Spacious His and Her Walk In Closets, Master Bathroom with Spacious His and Her Sink. Separate Shower and Bathtub. Gourmet Kitchen with Granite Countertops. Upgraded Custome Cabinets, Newer Water Softener System and Drinking System, Breakfast Nook, Center Island and Recessed Lighting. Newer Paint and Floor for Outside Patio. Two Car Attached Garage with Extra Space for Storage or Work Area. The "Tapestry" Community has a Pool, SPA and Playground. Centrally Located Near Scholastic, Golf Courses, Parks, Dining, Entertainment, Shopping and Much More. Don't Miss it! It Won't Last!!
Additional Information
- HOA
- 220
- Frequency
- Monthly
- Association Amenities
- Playground, Pool, Spa/Hot Tub
- Pool Description
- In Ground, Association
- Fireplace Description
- Family Room
- Heat
- Central
- Cooling
- Yes
- Cooling Description
- Central Air
- View
- None
- Garage Spaces Total
- 2
- Sewer
- Public Sewer
- Water
- Public
- School District
- Fullerton Joint Union High
- Interior Features
- Built-in Features, Ceiling Fan(s), Granite Counters, Open Floorplan, Pantry, Recessed Lighting, Bedroom on Main Level, Walk-In Pantry, Walk-In Closet(s)
- Attached Structure
- Attached
- Number Of Units Total
- 1
Listing courtesy of Listing Agent: Anne Ng (annengrealtor@gmail.com) from Listing Office: Treeline Realty & Investment.
Mortgage Calculator
Based on information from California Regional Multiple Listing Service, Inc. as of . This information is for your personal, non-commercial use and may not be used for any purpose other than to identify prospective properties you may be interested in purchasing. Display of MLS data is usually deemed reliable but is NOT guaranteed accurate by the MLS. Buyers are responsible for verifying the accuracy of all information and should investigate the data themselves or retain appropriate professionals. Information from sources other than the Listing Agent may have been included in the MLS data. Unless otherwise specified in writing, Broker/Agent has not and will not verify any information obtained from other sources. The Broker/Agent providing the information contained herein may or may not have been the Listing and/or Selling Agent.


