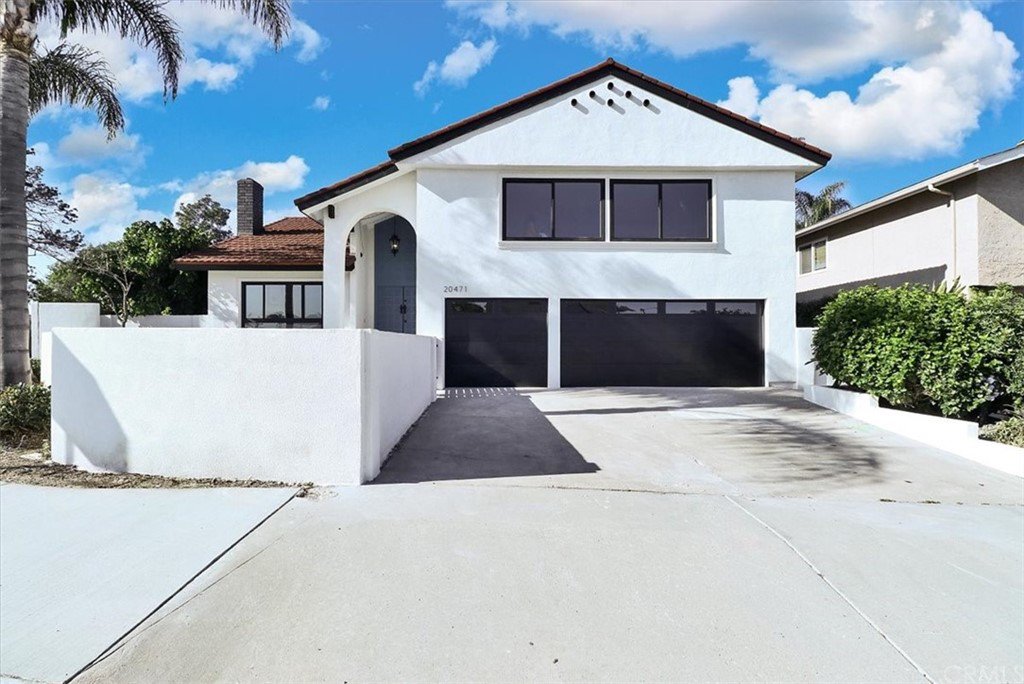20471 Everglades Lane, Huntington Beach, CA 92646
- $1,850,000
- 4
- BD
- 3
- BA
- 2,826
- SqFt
- Sold Price
- $1,850,000
- List Price
- $2,050,000
- Closing Date
- Mar 23, 2022
- Status
- CLOSED
- MLS#
- AR21256242
- Year Built
- 1972
- Bedrooms
- 4
- Bathrooms
- 3
- Living Sq. Ft
- 2,826
- Lot Size
- 6,300
- Acres
- 0.14
- Lot Location
- 0-1 Unit/Acre
- Days on Market
- 37
- Property Type
- Single Family Residential
- Style
- Contemporary, Modern, Spanish
- Property Sub Type
- Single Family Residence
- Stories
- Two Levels
Property Description
Discover your new lifestyle at this beautifully remodeled Park Huntington home. This Turnkey 4 Beds/3 Baths beach luxury is completely re-designed inside and out, including a brand-new pool & heated spa, tropical landscapes and upgraded 3-car garage. Situated on a corner lot, this home receives an abundant amount of natural sunlight. Arrived at the wide driveway, and as you made your way through the lovely front courtyard, you’ll want to linger at the dramatic open living room while the neutral light, chic hardwood floors, tastefully crafted fireplace, and high ceilings with recessed lights provide a contemporary feel. One of a kind vintage grand double-door entrance gives this inviting home its timeless appeals. With over 2,800 sq ft of living spaces, this home also features a massive bonus room located on the second level, elegantly ornated wrought iron staircase, a quartz kitchen island, all new stainless steel appliances, double-pane windows throughout, a large master walk-in closet, frameless glass in all baths, a soaking tub in the master with custom flooring, formal dining room, and a huge open kitchen overlooking the sparkling pool. The large, private backyard, glistening pool & heated spa invites your imagination for new outdoor living ideas, enjoyments and relaxations. With comfortable proximity to everything you need: shopping, restaurants, parks, entertainments, and a bike ride distance to the sunny beach, what more can you ask for? Come envision your new beginning while it’s still available. Virtual Tour: www.20471Everglade.com
Additional Information
- Appliances
- Dishwasher, Gas Oven, Gas Range, Microwave, Refrigerator, Range Hood, Water Heater
- Pool
- Yes
- Pool Description
- Gas Heat, In Ground, Private
- Fireplace Description
- Family Room
- Heat
- Central
- Cooling Description
- None
- View
- Neighborhood
- Patio
- Covered, Open, Patio
- Garage Spaces Total
- 3
- Sewer
- Public Sewer
- Water
- Public
- School District
- Huntington Beach Union High
- Interior Features
- Built-in Features, High Ceilings, Open Floorplan, Recessed Lighting, Bedroom on Main Level, Entrance Foyer, Walk-In Closet(s)
- Attached Structure
- Detached
- Number Of Units Total
- 1
Listing courtesy of Listing Agent: Danny Hy (HyDanny@aol.com) from Listing Office: Coldwell Banker Dynasty T.C..
Listing sold by Courtney Zapcic from Redfin
Mortgage Calculator
Based on information from California Regional Multiple Listing Service, Inc. as of . This information is for your personal, non-commercial use and may not be used for any purpose other than to identify prospective properties you may be interested in purchasing. Display of MLS data is usually deemed reliable but is NOT guaranteed accurate by the MLS. Buyers are responsible for verifying the accuracy of all information and should investigate the data themselves or retain appropriate professionals. Information from sources other than the Listing Agent may have been included in the MLS data. Unless otherwise specified in writing, Broker/Agent has not and will not verify any information obtained from other sources. The Broker/Agent providing the information contained herein may or may not have been the Listing and/or Selling Agent.
