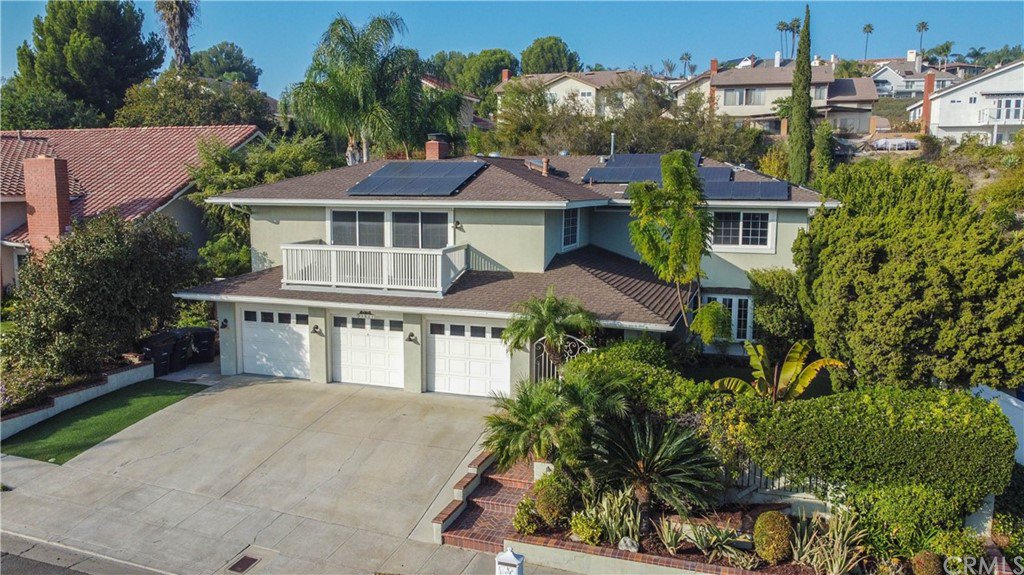3211 E Marywood Drive, Orange, CA 92867
- $1,675,000
- 5
- BD
- 4
- BA
- 2,958
- SqFt
- Sold Price
- $1,675,000
- List Price
- $1,450,000
- Closing Date
- Feb 18, 2022
- Status
- CLOSED
- MLS#
- AR21255371
- Year Built
- 1971
- Bedrooms
- 5
- Bathrooms
- 4
- Living Sq. Ft
- 2,958
- Lot Size
- 9,425
- Acres
- 0.22
- Lot Location
- 0-1 Unit/Acre, Back Yard, Front Yard, Garden, Gentle Sloping, Lawn, Landscaped, Sprinkler System
- Days on Market
- 1
- Property Type
- Single Family Residential
- Style
- Traditional
- Property Sub Type
- Single Family Residence
- Stories
- Two Levels
Property Description
Enter into this custom home and be immediately impressed by the spacious, open concept floor plan and highly customized interior with travertine floor and stunning limestone fireplace. The modernized kitchen is highlighted by stainless steel appliance, glass cabinets, and offers a serene view into the backyard. Store your best wine collection in the custom wine closet. California room and folding doors allow a smooth transition to the beautiful greenery at the back. The backyard features a salt water resort-style pool, jacuzzi, built in bbq and large accessible hillside land with bountiful fruit trees. The second floor is fully remodeled with engineered hardwood flooring, laundry room with skylight, custom stair rails and double door entry into the large master suite with vaulted ceiling. The three car garage with epoxy flooring provides ample built-in storage space and an extra set of washer/dryer connection while the 5 skylight distributed throughout the home lets in bountiful natural light. Enjoy one of Orange's best neighborhoods and the close proximity to the best schools in Orange County.
Additional Information
- Appliances
- Barbecue, Dishwasher, Electric Cooktop, Electric Oven, Disposal, Microwave, Water Softener, Tankless Water Heater, Dryer, Washer
- Pool
- Yes
- Pool Description
- Gas Heat, In Ground, Private, Salt Water, Waterfall
- Fireplace Description
- Family Room, Gas, Master Bedroom
- Heat
- Central, Fireplace(s)
- Cooling
- Yes
- Cooling Description
- Central Air
- View
- Hills, Neighborhood, Pool, Trees/Woods, Water
- Exterior Construction
- Aluminum Siding, Cement Siding, Drywall, Frame, Glass, Hardboard, Plaster, Stone, Stucco, Copper Plumbing
- Patio
- Concrete, Covered, Deck, Open, Patio, Porch, Stone
- Roof
- Composition
- Garage Spaces Total
- 3
- Sewer
- Public Sewer
- Water
- Public
- School District
- Orange Unified
- Elementary School
- Nohl Canyon
- Middle School
- Cerro Villa
- High School
- Villa Park
- Interior Features
- Balcony, Ceiling Fan(s), Cathedral Ceiling(s), Pantry, Storage, Solid Surface Counters, All Bedrooms Up, Walk-In Closet(s)
- Attached Structure
- Detached
- Number Of Units Total
- 1
Listing courtesy of Listing Agent: Qi Xiao (victoria0976@gmail.com) from Listing Office: Compass.
Listing sold by Wendy Wilson from Seven Gables Real Estate
Mortgage Calculator
Based on information from California Regional Multiple Listing Service, Inc. as of . This information is for your personal, non-commercial use and may not be used for any purpose other than to identify prospective properties you may be interested in purchasing. Display of MLS data is usually deemed reliable but is NOT guaranteed accurate by the MLS. Buyers are responsible for verifying the accuracy of all information and should investigate the data themselves or retain appropriate professionals. Information from sources other than the Listing Agent may have been included in the MLS data. Unless otherwise specified in writing, Broker/Agent has not and will not verify any information obtained from other sources. The Broker/Agent providing the information contained herein may or may not have been the Listing and/or Selling Agent.
