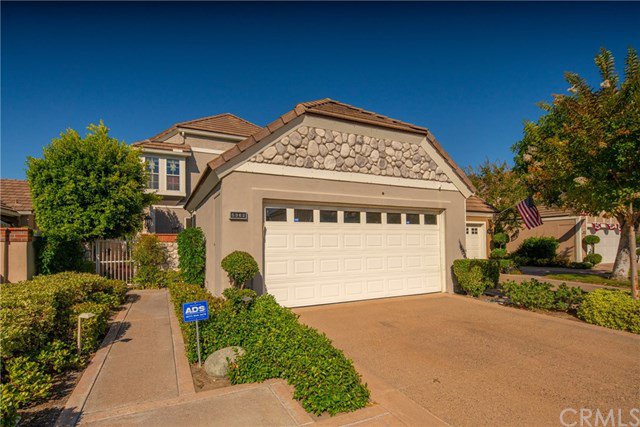5362 Via Apolina, Yorba Linda, CA 92886
- $1,228,888
- 4
- BD
- 3
- BA
- 2,628
- SqFt
- Sold Price
- $1,228,888
- List Price
- $1,298,000
- Closing Date
- Apr 01, 2021
- Status
- CLOSED
- MLS#
- AR20153721
- Year Built
- 1981
- Bedrooms
- 4
- Bathrooms
- 3
- Living Sq. Ft
- 2,628
- Lot Size
- 3,520
- Acres
- 0.08
- Lot Location
- 11-15 Units/Acre, Back Yard, Yard
- Days on Market
- 172
- Property Type
- Single Family Residential
- Style
- Cape Cod
- Property Sub Type
- Single Family Residence
- Stories
- Two Levels
- Neighborhood
- Eastlake Shores (Elsh)
Property Description
Securely nestled in the prestigious community of East Lake Village in the heart of Yorba Linda, this fabulous Cape-Cod style gated home is built off the peaceful lake with the brick accented pathway leading to the house through the leaded glass wood door entry. Downstairs are the living room with a fireplace and a bedroom with panoramic water and hill views combined, a powder room featuring a custom wood vanity, a charming family room with built-in entertainment center, wet bar, private study, and a formal dining room and breakfast nook in connection with the gourmet kitchen with brand name appliances and pantry. Upstairs are the master suite with balcony overlooking the lake with spacious shower separate from the large bath tub enjoying stunning views and two other sizable bedrooms. The resort-like outdoor life begins with a built-in BBQ and a fireplace on the brick patios extending to your own dock and boat for navigating to the nearby club house with various amenities for plenty of sports and entertaining for family and friends. The 2-car garage includes a ladder going up to a huge storage attic that is equipped with bedding sufficient for either a visitor or maid.
Additional Information
- HOA
- 89
- Frequency
- Monthly
- Second HOA
- $337
- Association Amenities
- Boat Dock, Boat House, Clubhouse, Sport Court, Fitness Center, Maintenance Grounds, Insurance, Meeting Room, Meeting/Banquet/Party Room, Pool, Spa/Hot Tub, Cable TV
- Other Buildings
- Boat House
- Appliances
- Built-In Range, Convection Oven, Gas Range, Microwave
- Pool Description
- Community, Association
- Fireplace Description
- Gas, Living Room, Wood Burning
- Heat
- Forced Air
- Cooling
- Yes
- Cooling Description
- Central Air
- View
- Hills, Lake, Neighborhood, Panoramic, Water
- Exterior Construction
- Frame, Stucco, Copper Plumbing
- Patio
- Deck, Open, Patio
- Roof
- Tile
- Garage Spaces Total
- 2
- Sewer
- Public Sewer
- Water
- Public
- School District
- Placentia-Yorba Linda Unified
- Interior Features
- Balcony, Cathedral Ceiling(s), Living Room Deck Attached, Storage, Bar, All Bedrooms Up, Bedroom on Main Level, Walk-In Closet(s)
- Attached Structure
- Attached
- Number Of Units Total
- 1
Listing courtesy of Listing Agent: Phoebe Chen (phoebe.usscc@gmail.com) from Listing Office: Coldwell Banker George Realty.
Listing sold by Michele Kreinheder from Broadmoor Realty, Inc.
Mortgage Calculator
Based on information from California Regional Multiple Listing Service, Inc. as of . This information is for your personal, non-commercial use and may not be used for any purpose other than to identify prospective properties you may be interested in purchasing. Display of MLS data is usually deemed reliable but is NOT guaranteed accurate by the MLS. Buyers are responsible for verifying the accuracy of all information and should investigate the data themselves or retain appropriate professionals. Information from sources other than the Listing Agent may have been included in the MLS data. Unless otherwise specified in writing, Broker/Agent has not and will not verify any information obtained from other sources. The Broker/Agent providing the information contained herein may or may not have been the Listing and/or Selling Agent.
