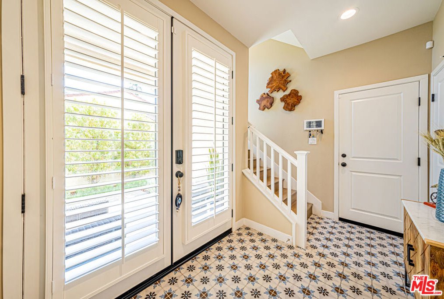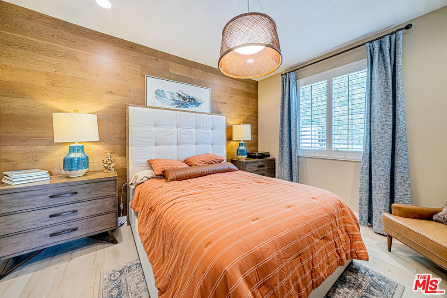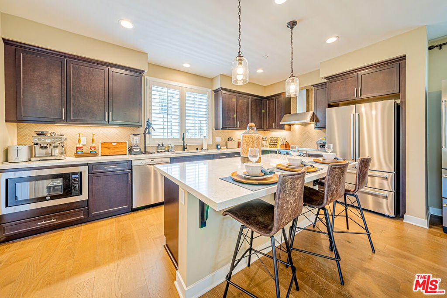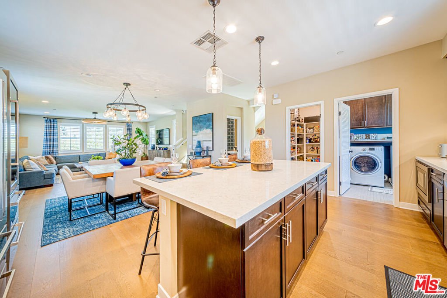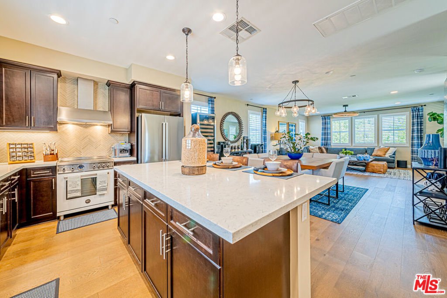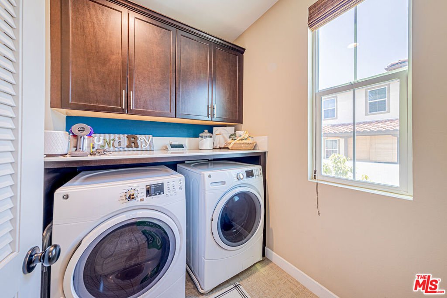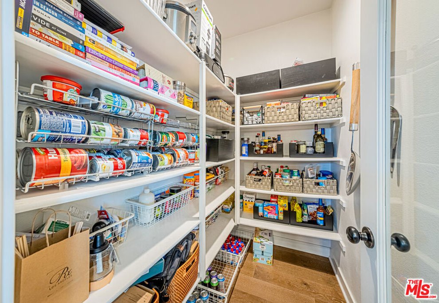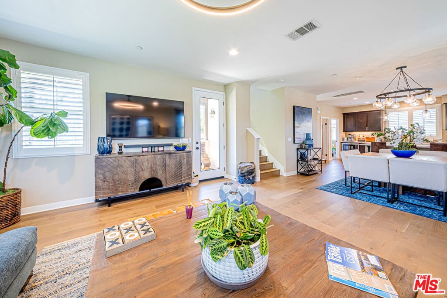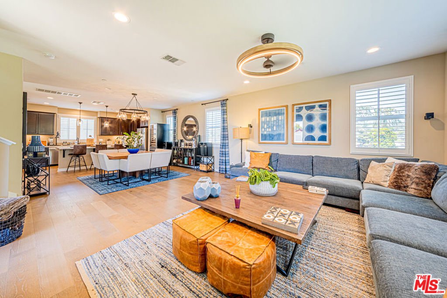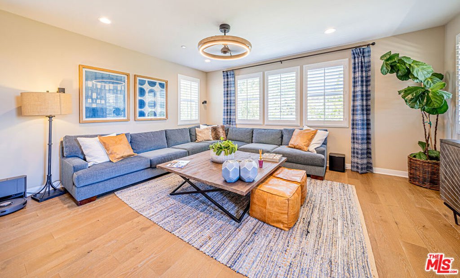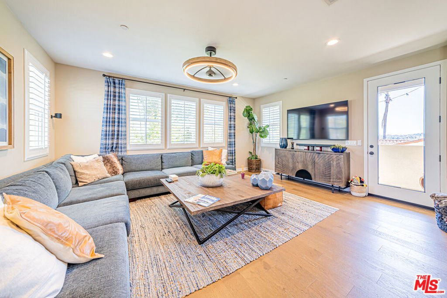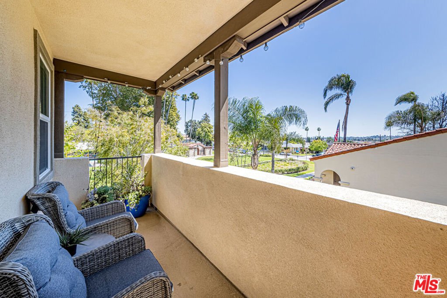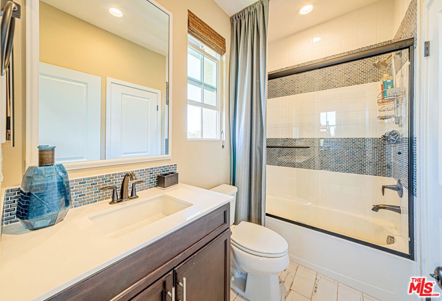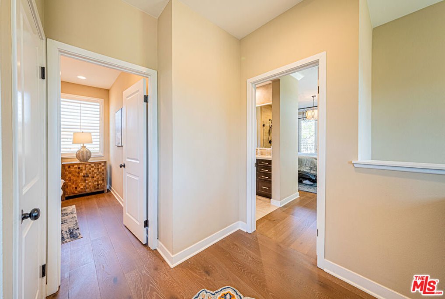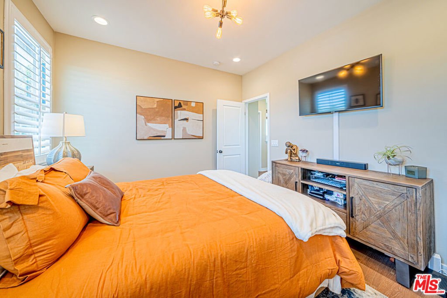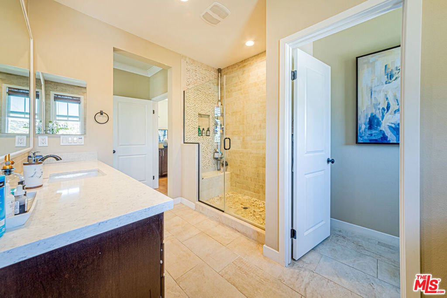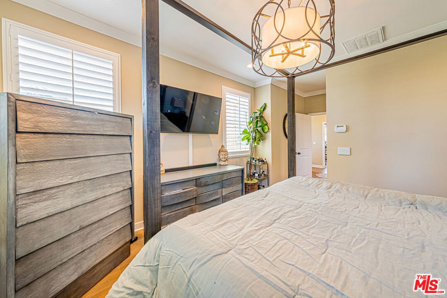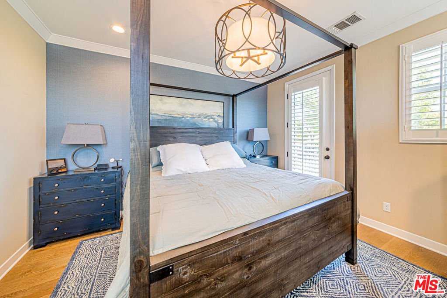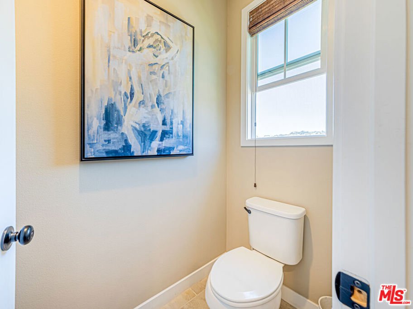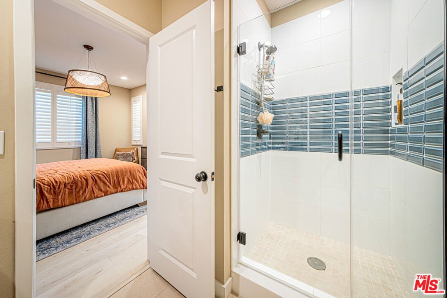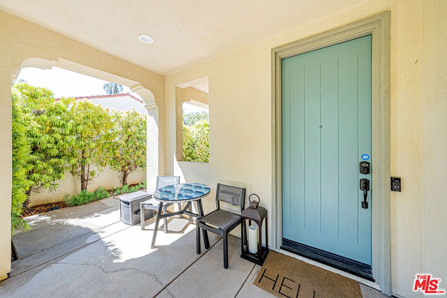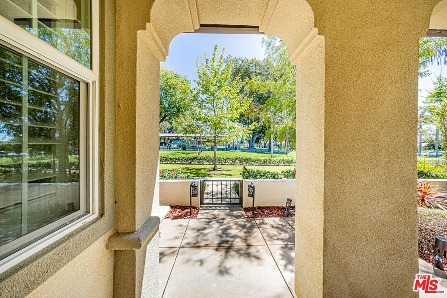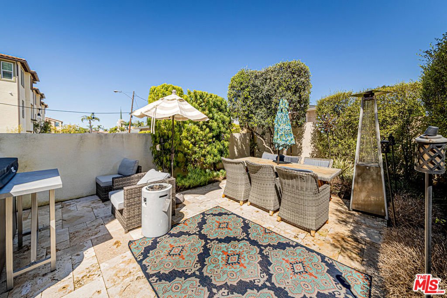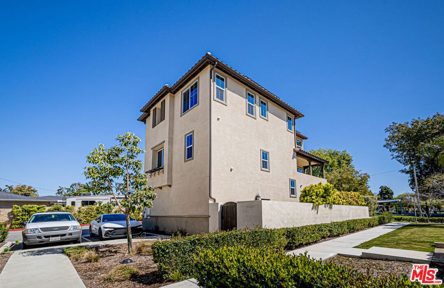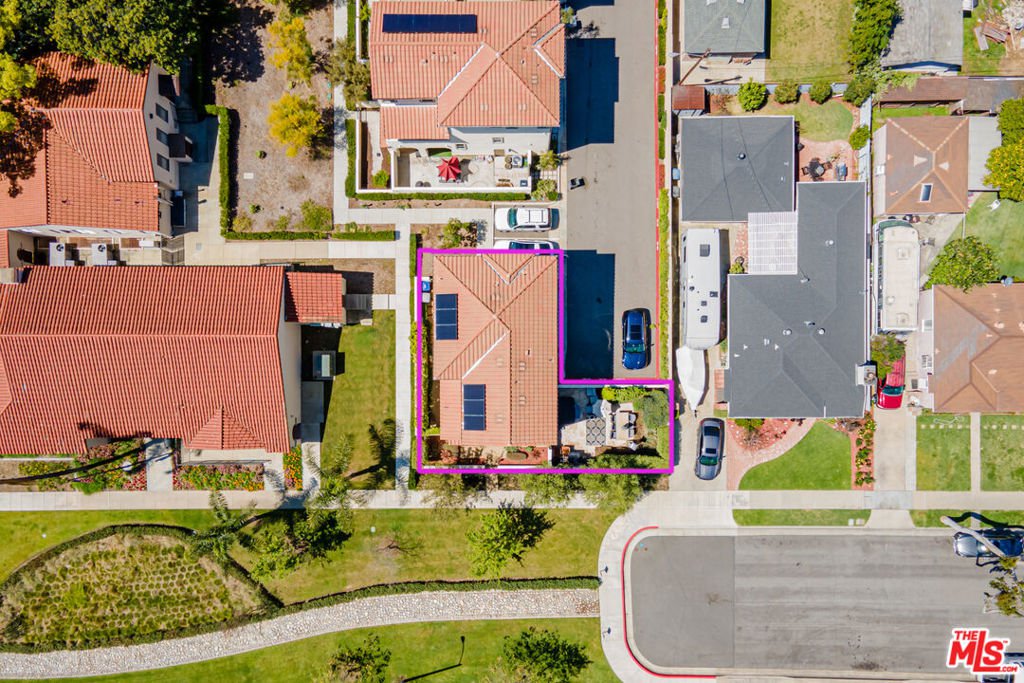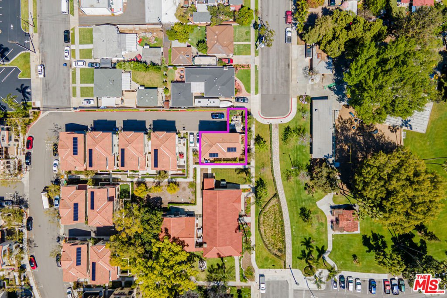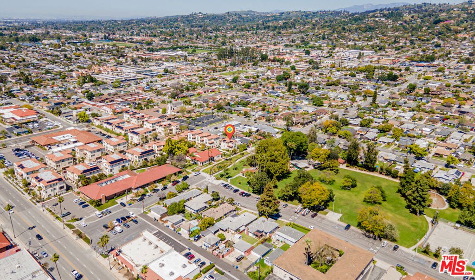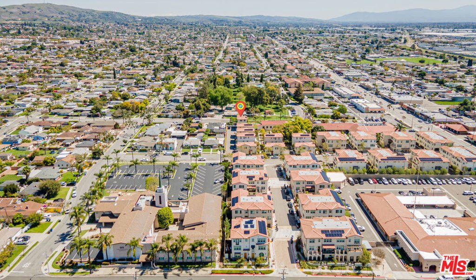160 Lula Lane, La Habra, CA 90631
- $948,888
- 4
- BD
- 4
- BA
- 2,199
- SqFt
- List Price
- $948,888
- Status
- ACTIVE UNDER CONTRACT
- MLS#
- 24376611
- Year Built
- 2019
- Bedrooms
- 4
- Bathrooms
- 4
- Living Sq. Ft
- 2,199
- Days on Market
- 28
- Property Type
- Single Family Residential
- Style
- Spanish
- Property Sub Type
- Single Family Residence
- Stories
- Three Or More Levels
Property Description
Welcome to this exquisite, high-end detached condo home built in 2019, where luxury and modernity meet in perfect harmony. As you step inside, you'll immediately be captivated by the stunning engineered hardwood floors that flow seamlessly throughout the house, creating an atmosphere of elegance and sophistication. The kitchen is a chef's dream, boasting Carrera counters that exude luxury and provide ample space for preparing gourmet meals. The pantry offers convenient storage for all your culinary needs, ensuring that everything is within easy reach. With large closets in every room, this home offers an abundance of storage, allowing you to keep your belongings organized and clutter-free. Whether it's your designer wardrobe or cherished keepsakes, you'll find a place for everything. Entertaining guests will be a delight, as this home provides an expansive layout that is perfect for hosting gatherings and creating lasting memories. The open-concept design seamlessly connects the kitchen, dining, and living areas, ensuring that everyone feels included and engaged in the festivities. Step outside into the tranquil backyard, where lush plants create a private oasis that will make you feel like you're on vacation every day. Relax and unwind in the inviting jacuzzi, surrounded by the soothing sounds of nature, creating the perfect setting for and rejuvenation tranquility. This home offers the epitome of luxury living, with its high-end finishes, spacious layout, and stunning outdoor settings.
Additional Information
- HOA
- 299
- Frequency
- Monthly
- Appliances
- Dishwasher, Electric Oven, Microwave
- Pool Description
- None
- Heat
- Central, Electric, Solar
- Cooling
- Yes
- Cooling Description
- Central Air, Electric
- View
- Hills
- Garage Spaces Total
- 2
- Sewer
- Other
- Interior Features
- Walk-In Pantry, Walk-In Closet(s)
- Attached Structure
- Detached
Listing courtesy of Listing Agent: John Rhee (JohnRhee.Re@gmail.com) from Listing Office: Open Box Investment, Inc..
Mortgage Calculator
Based on information from California Regional Multiple Listing Service, Inc. as of . This information is for your personal, non-commercial use and may not be used for any purpose other than to identify prospective properties you may be interested in purchasing. Display of MLS data is usually deemed reliable but is NOT guaranteed accurate by the MLS. Buyers are responsible for verifying the accuracy of all information and should investigate the data themselves or retain appropriate professionals. Information from sources other than the Listing Agent may have been included in the MLS data. Unless otherwise specified in writing, Broker/Agent has not and will not verify any information obtained from other sources. The Broker/Agent providing the information contained herein may or may not have been the Listing and/or Selling Agent.



