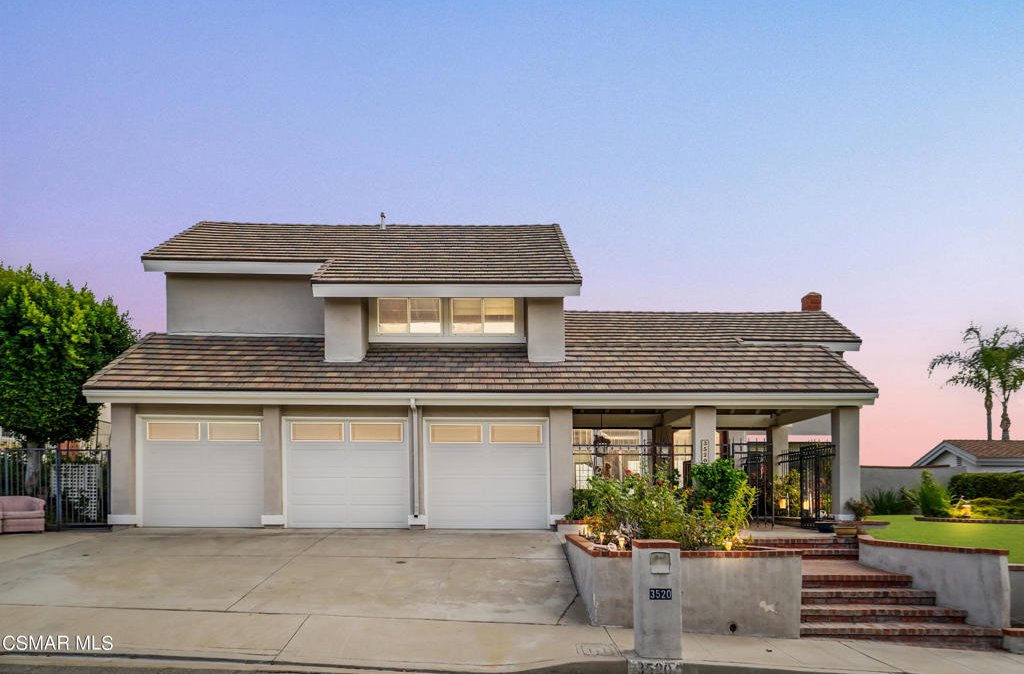3520 E Westridge Drive, Orange, CA 92867
- $1,536,000
- 4
- BD
- 4
- BA
- 3,747
- SqFt
- Sold Price
- $1,536,000
- List Price
- $1,699,000
- Closing Date
- Feb 17, 2023
- Status
- CLOSED
- MLS#
- 222005436
- Year Built
- 1977
- Bedrooms
- 4
- Bathrooms
- 4
- Living Sq. Ft
- 3,747
- Lot Size
- 13,040
- Acres
- 0.30
- Lot Location
- Back Yard, Lawn, Landscaped, Yard
- Days on Market
- 0
- Property Type
- Single Family Residential
- Property Sub Type
- Single Family Residence
- Stories
- Two Levels
- Neighborhood
- Summit View - Smvw
Property Description
VIEWS VIEWS VIEWS! Welcome to this 4 bedroom+DEN/4 bathroom home located in the prestigious community of Summit View. See a panoramic view of Catalina by day and city lights by night from all major rooms throughout the home. As you walk in, you'll immediately notice the wonderful layout. Take a step inside your chef's kitchen which has all stainless steel appliances, dual ovens, beautiful countertops and an area to sit and eat breakfast. Your large primary retreat has so much offer as well. The room is extremely private with vaulted ceilings. The primary bathroom is also large with tons of closet space and large dual vanities. Catch a tan while staring up at your panoramic views. This oasis backyard is all you'll need to entertain family and friends. The yard contains a large pool/spa and still has tons of space for kids to play. This home is also equipped with natural light throughout, dual pane windows, a 3 car garage, downstairs bedroom and full bathroom, recessed lighting, fresh paint and so much more. Surrounded by great shopping, restaurants and schools, you truly don't want to miss this one!
Additional Information
- HOA
- 158
- Frequency
- Monthly
- Appliances
- Double Oven, Dishwasher, Refrigerator, Range Hood
- Pool
- Yes
- Pool Description
- In Ground, Private
- Fireplace Description
- Family Room, Gas, Living Room, Raised Hearth
- Heat
- Central, Fireplace(s), Natural Gas
- Cooling
- Yes
- Cooling Description
- Central Air
- View
- Mountain(s)
- Exterior Construction
- Stucco
- Patio
- Open, Patio
- Garage Spaces Total
- 3
- Sewer
- Public Sewer
- Interior Features
- Wet Bar, Tray Ceiling(s), Cathedral Ceiling(s), High Ceilings, Open Floorplan, Pantry, Recessed Lighting, Storage, Two Story Ceilings
- Attached Structure
- Detached
Listing courtesy of Listing Agent: Todd Riccio () from Listing Office: Keller Williams Westlake Village.
Listing sold by Danielle Hesley from HomeSmart, Evergreen Realty
Mortgage Calculator
Based on information from California Regional Multiple Listing Service, Inc. as of . This information is for your personal, non-commercial use and may not be used for any purpose other than to identify prospective properties you may be interested in purchasing. Display of MLS data is usually deemed reliable but is NOT guaranteed accurate by the MLS. Buyers are responsible for verifying the accuracy of all information and should investigate the data themselves or retain appropriate professionals. Information from sources other than the Listing Agent may have been included in the MLS data. Unless otherwise specified in writing, Broker/Agent has not and will not verify any information obtained from other sources. The Broker/Agent providing the information contained herein may or may not have been the Listing and/or Selling Agent.
