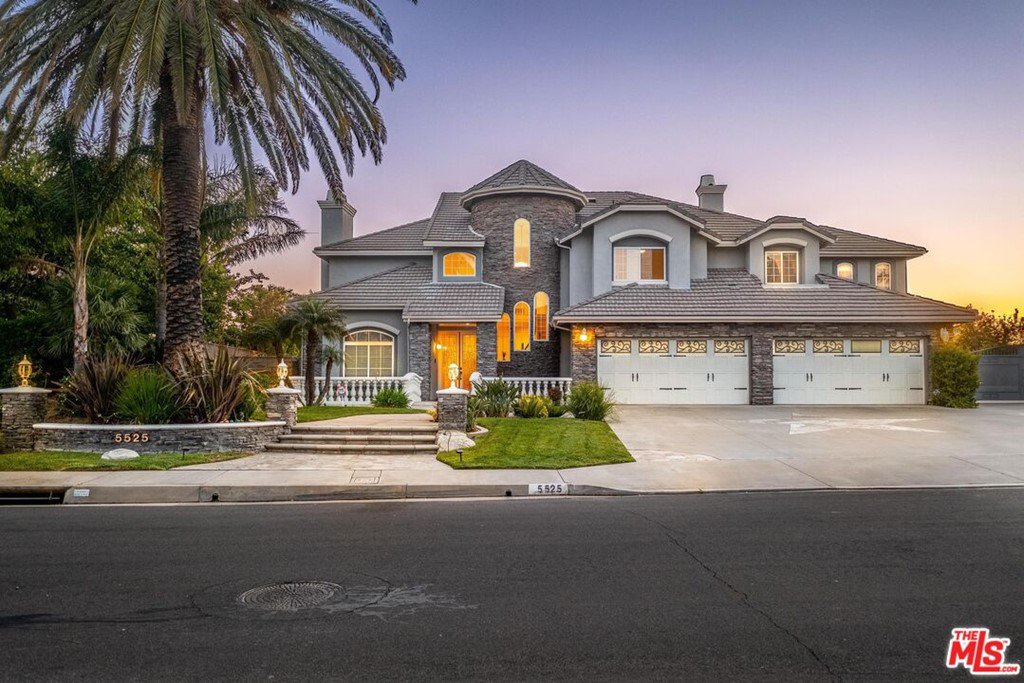5525 BLUE RIDGE Drive, Yorba Linda, CA 92887
- $3,100,000
- 5
- BD
- 5
- BA
- 4,581
- SqFt
- Sold Price
- $3,100,000
- List Price
- $2,999,990
- Closing Date
- Sep 06, 2022
- Status
- CLOSED
- MLS#
- 22158855
- Year Built
- 1996
- Bedrooms
- 5
- Bathrooms
- 5
- Living Sq. Ft
- 4,581
- Lot Size
- 52,272
- Acres
- 1.20
- Days on Market
- 22
- Property Type
- Single Family Residential
- Style
- Traditional
- Property Sub Type
- Single Family Residence
Property Description
This stunning newly renovated custom-built estate with exceptionally breathtaking city light and hill views, with amazing tropical oasis backyard. Front entrance with impeccable water features and decorative garden bridge adjoining an amazing curb appeal. The new upgraded home opens onto the formal living room and dining room plus a first floor office with a open concept perfect for entertaining. This stunning 5-Bedroom 5 bath residence opens onto the formal living room and dining room plus a first floor office with a open concept perfect for entertaining, detached one bedroom guest house w/ gated RV parking as well as a 12 foot RV garage, luxurious master suite with walk-in closet, balcony off master suite to enjoy the panoramic view, formal living and dining areas with lovely/warming fireplace, and lots of curved windows bring in natural light. Fabulous updated kitchen with sleek granite countertops, convenient center island, stainless steel appliances. Breathtaking views from almost every room. The resort style oasis backyard was designed for further enjoyment with an oversized tropical heated pool and spa, a rock waterslide, above-ground fire pit, BBQ island area. Generous size driveway, with a large garage that provides plenty of parking spaces. Also the house is located in the Award winning Bryant Ranch Elementary & Yorba Linda High School district, this home truly has it all!
Additional Information
- Other Buildings
- Guest House
- Appliances
- Barbecue, Double Oven, Dishwasher, Disposal, Microwave, Refrigerator, Dryer, Washer
- Pool
- Yes
- Pool Description
- Above Ground, Private
- Fireplace Description
- Family Room, Living Room, Master Bedroom
- Heat
- Central
- Cooling
- Yes
- Cooling Description
- Central Air
- View
- City Lights, Canyon, Hills, Panoramic
- Roof
- Tile
- Sewer
- Sewer Tap Paid
- Interior Features
- Walk-In Closet(s)
- Attached Structure
- Detached
Listing courtesy of Listing Agent: Mohamed Mourad (mourad76@gmail.com) from Listing Office: Mohamed Mourad.
Listing sold by IVAN ANTHONY SOLIS from CENTRAL FINANCIAL AND REALTY
Mortgage Calculator
Based on information from California Regional Multiple Listing Service, Inc. as of . This information is for your personal, non-commercial use and may not be used for any purpose other than to identify prospective properties you may be interested in purchasing. Display of MLS data is usually deemed reliable but is NOT guaranteed accurate by the MLS. Buyers are responsible for verifying the accuracy of all information and should investigate the data themselves or retain appropriate professionals. Information from sources other than the Listing Agent may have been included in the MLS data. Unless otherwise specified in writing, Broker/Agent has not and will not verify any information obtained from other sources. The Broker/Agent providing the information contained herein may or may not have been the Listing and/or Selling Agent.
