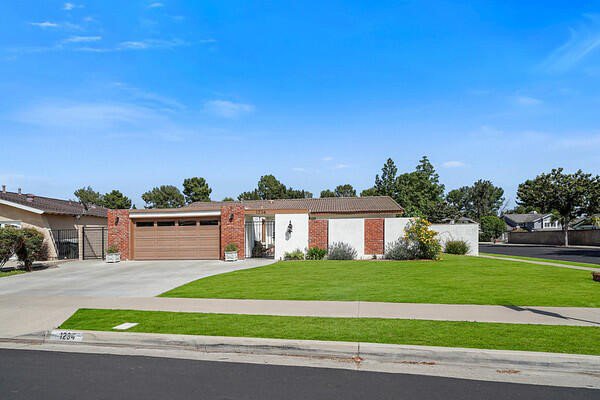1234 Verona Place, Placentia, CA 92870
- $895,000
- 3
- BD
- 2
- BA
- 1,440
- SqFt
- Sold Price
- $895,000
- List Price
- $895,000
- Closing Date
- Jul 06, 2022
- Status
- CLOSED
- MLS#
- 219079215DA
- Year Built
- 1969
- Bedrooms
- 3
- Bathrooms
- 2
- Living Sq. Ft
- 1,440
- Lot Size
- 7,500
- Acres
- 0.17
- Lot Location
- Back Yard, Corner Lot, Cul-De-Sac, Drip Irrigation/Bubblers, Front Yard, Lawn, Landscaped, Near Park, Paved, Sprinkler System, Yard
- Days on Market
- 0
- Property Type
- Single Family Residential
- Style
- Traditional
- Property Sub Type
- Single Family Residence
- Stories
- One Level
- Neighborhood
- Not Applicable-1
Property Description
Ideally positioned on an expansive corner lot in a quiet neighborhood, this charming California bungalow is turn-key. This three bedroom, two bath property offers completely updated and on-trend style featuring warm wood floors, wide plank white shutters, fresh paint, crown molding and recessed lighting. The spacious kitchen is the heart of the home and boasts new grey shaker cabinets, quartz counters, sleek stainless appliances, and ample storage with an eat-at peninsula. The backyard offers low maintenance hardscape, along with lush grass and a spa. This home has leased solar, making it energy efficient and cost effective. Tri-City park is minutes away where outdoor concerts, activities, and playgrounds are abundant. The golf course and small lake are conveniently located nearby, along with an elementary school and great shops and restaurants. This home features 1440 SF of interior living space, a two car garage, an oversized driveway and an enclosed courtyard in front.
Additional Information
- Appliances
- Dishwasher, Electric Cooktop, Electric Oven, Disposal, Microwave, Refrigerator, Vented Exhaust Fan
- Fireplace Description
- Dining Room, Masonry
- Heat
- Fireplace(s)
- Cooling
- Yes
- Cooling Description
- Central Air
- Exterior Construction
- Brick, Stucco
- Patio
- Concrete, Enclosed
- Roof
- Tile
- Garage Spaces Total
- 2
- Sewer
- Unknown
- School District
- Placentia-Yorba Linda Unified
- Elementary School
- Morse
- Middle School
- Kraemer
- High School
- Valencia
- Interior Features
- Crown Molding, Recessed Lighting, Bar, All Bedrooms Down, Main Level Primary
- Attached Structure
- Detached
Listing courtesy of Listing Agent: Jennifer McCallister (jenmccallisterproperties@gmail.com) from Listing Office: Desert Sotheby's International Realty.
Listing sold by Albert Gomez from T.N.G. Real Estate Consultants
Mortgage Calculator
Based on information from California Regional Multiple Listing Service, Inc. as of . This information is for your personal, non-commercial use and may not be used for any purpose other than to identify prospective properties you may be interested in purchasing. Display of MLS data is usually deemed reliable but is NOT guaranteed accurate by the MLS. Buyers are responsible for verifying the accuracy of all information and should investigate the data themselves or retain appropriate professionals. Information from sources other than the Listing Agent may have been included in the MLS data. Unless otherwise specified in writing, Broker/Agent has not and will not verify any information obtained from other sources. The Broker/Agent providing the information contained herein may or may not have been the Listing and/or Selling Agent.
