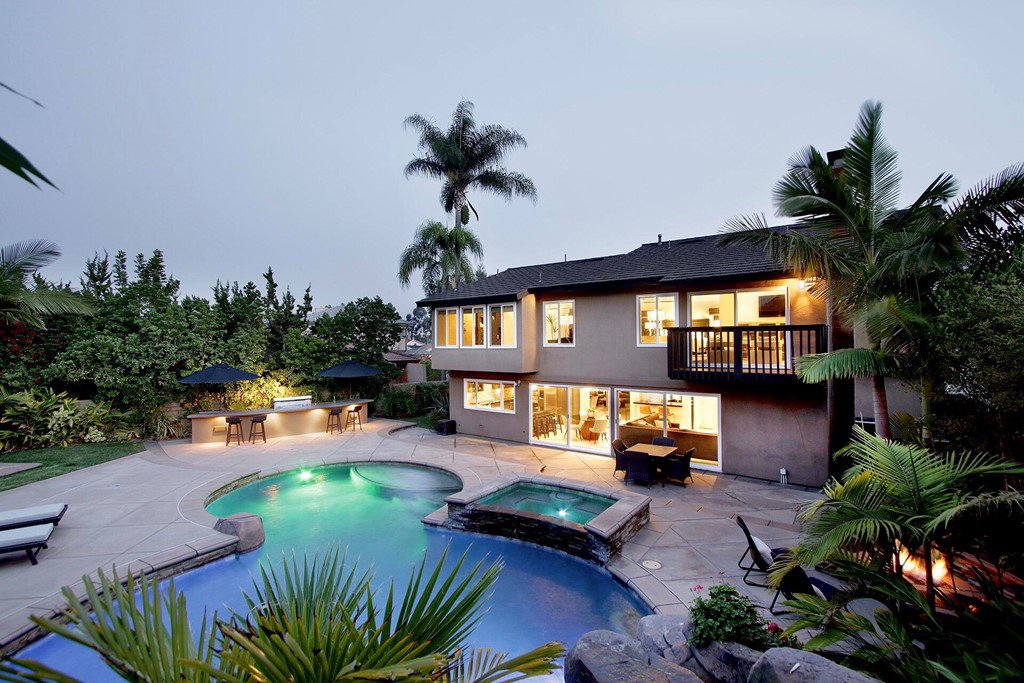24871 Camberwell Street, Laguna Hills, CA 92653
- $1,500,000
- 4
- BD
- 3
- BA
- 2,634
- SqFt
- Sold Price
- $1,500,000
- List Price
- $1,595,000
- Closing Date
- Dec 17, 2021
- Status
- CLOSED
- MLS#
- 219070777DA
- Year Built
- 1976
- Bedrooms
- 4
- Bathrooms
- 3
- Living Sq. Ft
- 2,634
- Lot Size
- 8,125
- Acres
- 0.19
- Lot Location
- Back Yard, Drip Irrigation/Bubblers, Landscaped, Sprinklers Timer, Sprinkler System, Yard
- Days on Market
- 0
- Property Type
- Single Family Residential
- Style
- Contemporary
- Property Sub Type
- Single Family Residence
- Stories
- Two Levels
- Neighborhood
- Not Applicable-1
Property Description
Casual Elegance best describes this exceptional home; but this isn't just a home, this is a Lifestyle. Set in the heart of Laguna Hills in sought after South Orange County, this home is Open & Bright with Natural Light. Completely remodeled and designed for both family & entertaining.Enter the Iron & Glass double entry and you're struck by the fine Limestone flooring and Volume Ceilings. Open Sight Lines reveal a Free Flow from Inside to Outdoor Living with a Wall of glass that reveals a resort style backyard worthy of 5 stars with saltwater Lagoon Style Pool, featuring Water Slide & Swim under Waterfall, where you'll discover a Secret Grotto with seating. Set on an over-sized lot featuring two fire features, Outdoor Kitchen with Built in BBQ, Gazebo for seating and integrated sound system. Enjoy an afternoon BBQ or Elegant Dinner party al fresco. The grounds are surrounded by Mature Landscape creating a very private estate. State of the art Cooks Kitchen with Quartz counters, stainless appliances, & Breakfast Bar with seating that opens to the Family Room with Fireplace & Views of the Backyard. The primary suite exemplifies Modern Luxury featuring Sitting area with Fireplace & Spa-like Bath with jetted tub & open walk-in shower with both rain & shower heads. This home also offers work flexibility with an Office Loft / 4th Bedroom. This is a home where Memories are Made and Cherished. You simply must see to truly appreciate all that this home has to offer.
Additional Information
- Other Buildings
- Gazebo
- Appliances
- Convection Oven, Dishwasher, Gas Cooking, Gas Cooktop, Disposal, Microwave, Range Hood, Water To Refrigerator
- Pool
- Yes
- Pool Description
- Electric Heat, In Ground, Pebble, Private, Salt Water, Waterfall
- Fireplace Description
- Family Room, Gas, Masonry, Primary Bedroom
- Heat
- Forced Air, Natural Gas
- Cooling
- Yes
- Cooling Description
- Central Air
- View
- Pool
- Exterior Construction
- Stucco
- Patio
- Concrete
- Roof
- Other
- Garage Spaces Total
- 3
- Sewer
- Unknown
- Interior Features
- Dry Bar, Open Floorplan, Recessed Lighting, Bar, Wired for Sound, Loft
- Attached Structure
- Detached
Listing courtesy of Listing Agent: Cathi Walter (cathi@desertareahomefinder.com) from Listing Office: Bennion Deville Homes.
Listing sold by John Jones from Redfin
Mortgage Calculator
Based on information from California Regional Multiple Listing Service, Inc. as of . This information is for your personal, non-commercial use and may not be used for any purpose other than to identify prospective properties you may be interested in purchasing. Display of MLS data is usually deemed reliable but is NOT guaranteed accurate by the MLS. Buyers are responsible for verifying the accuracy of all information and should investigate the data themselves or retain appropriate professionals. Information from sources other than the Listing Agent may have been included in the MLS data. Unless otherwise specified in writing, Broker/Agent has not and will not verify any information obtained from other sources. The Broker/Agent providing the information contained herein may or may not have been the Listing and/or Selling Agent.
